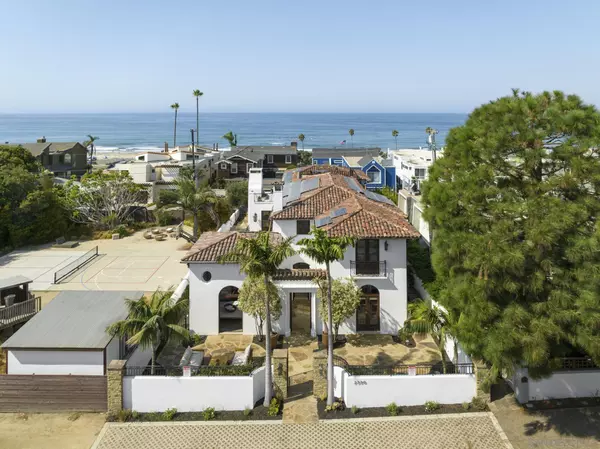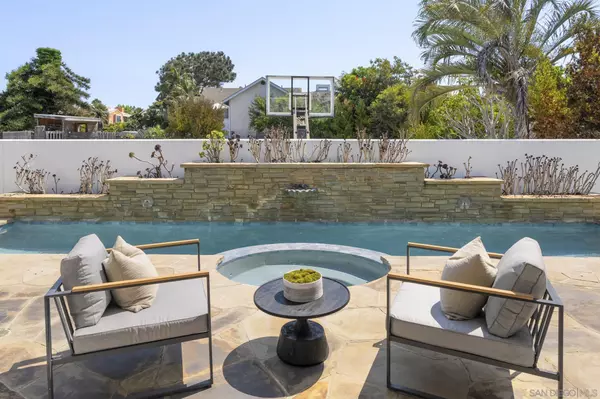$5,250,000
$6,495,000
19.2%For more information regarding the value of a property, please contact us for a free consultation.
5 Beds
5 Baths
4,200 SqFt
SOLD DATE : 12/23/2024
Key Details
Sold Price $5,250,000
Property Type Single Family Home
Sub Type Detached
Listing Status Sold
Purchase Type For Sale
Square Footage 4,200 sqft
Price per Sqft $1,250
MLS Listing ID 240022572
Sold Date 12/23/24
Style Detached
Bedrooms 5
Full Baths 4
Half Baths 1
HOA Y/N No
Year Built 2005
Lot Size 6,000 Sqft
Property Description
Welcome to 2350 Newport Avenue, a stunning Spanish Modern home nestled in the heart of Cardiff, just steps away from world-renowned beaches, the famous Seaside Market, and top restaurants and shops of North County. Upon entering, you'll be greeted by bright, freshly painted white walls and dark wood-stained custom windows and doors that invite an abundance of natural light. The main level boasts an expansive living room with a striking fireplace, an adjacent dining area, a cozy family room, a bar area, a powder room, and kitchen, complete with a large floating island, custom cabinetry, and peek ocean views—all overlooking the backyard with its sparkling, custom-designed pool. Outside, multiple seating areas surround the beautifully renovated lap pool, ideal for family fun, entertaining, relaxation, or exercise. Conveniently, one of the optional bedrooms located off the pool deck serves as a great space to freshen up after a swim. This level also features a dedicated office with custom-built bookcases and doors leading to the outdoors. Upstairs, you'll find a dedicated laundry room, two guest bedrooms, each with its own bathroom, and the primary suite—a luxurious retreat with a spacious walk-in closet offering ocean views. The primary bathroom includes a double vanity, a glass-enclosed shower, soaking tub and separate toilet room. Step onto the Juliet balcony for whitewater ocean views, or enjoy the expansive private deck with a wood-burning fireplace, perfect for unwinding. The suite also has access to a spiral staircase leading to the rooftop deck...See supplement
The suite also has access to a spiral staircase leading to the rooftop deck, where panoramic ocean views await. The lower level features a versatile secondary living space/optional bedroom, with a half bathroom, currently used as an in-home theater with soundproofing for the perfect movie night experience. Rounding out the lower level is an oversized garage for room for 4 cars, along with an optional room currently serving as a home gym. This is the ultimate California dream home—just moments from some of Southern California's best beaches and all the beauty and adventure Cardiff has to offer. Welcome home!
Location
State CA
County San Diego
Area Cardiff By The Sea (92007)
Rooms
Family Room 21x16
Master Bedroom 16x13
Bedroom 2 14x11
Bedroom 3 12x11
Living Room 15x16
Dining Room 16x11
Kitchen 15x15
Interior
Heating Natural Gas
Cooling Central Forced Air
Fireplaces Number 4
Fireplaces Type FP in Family Room, FP in Living Room, Patio/Outdoors
Equipment Dishwasher, Disposal, Dryer, Garage Door Opener, Washer, 6 Burner Stove
Appliance Dishwasher, Disposal, Dryer, Garage Door Opener, Washer, 6 Burner Stove
Laundry Laundry Room
Exterior
Exterior Feature Stucco
Parking Features Attached, Tandem
Garage Spaces 4.0
Fence Partial
Pool Below Ground, Private
Roof Type Tile/Clay
Total Parking Spaces 6
Building
Story 3
Lot Size Range 4000-7499 SF
Sewer Sewer Connected
Water Meter on Property
Architectural Style Mediterranean/Spanish
Level or Stories 3 Story
Others
Ownership Fee Simple
Acceptable Financing Cash, Conventional
Listing Terms Cash, Conventional
Read Less Info
Want to know what your home might be worth? Contact us for a FREE valuation!

Our team is ready to help you sell your home for the highest possible price ASAP

Bought with Brett A Combs • Compass
Making real estate fast, fun, and stress-free!






