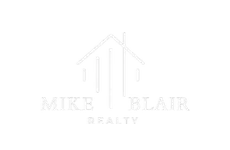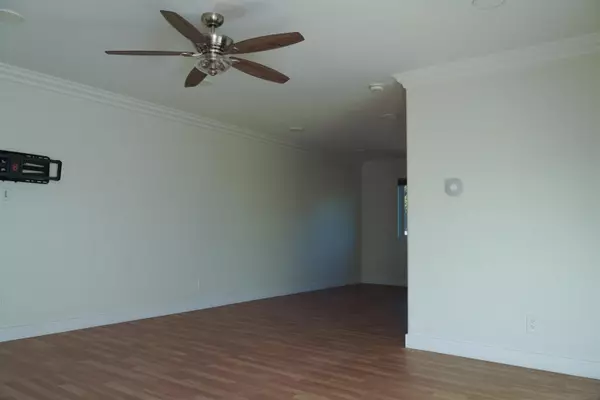3 Beds
2 Baths
1,134 SqFt
3 Beds
2 Baths
1,134 SqFt
Key Details
Property Type Condo
Sub Type Condominium
Listing Status Active
Purchase Type For Sale
Square Footage 1,134 sqft
Price per Sqft $511
MLS Listing ID 250000642
Style All Other Attached
Bedrooms 3
Full Baths 2
HOA Fees $288/mo
HOA Y/N Yes
Year Built 1982
Lot Size 0.314 Acres
Property Description
BUYER AND BUYERS AGENT TO VERIFY ALL INFORMATION BEFORE CLOSE OF ESCROW. BUYER AND BUYERS AGENT TO VERIFY ALL INFORMATION BEFORE CLOSE OF ESCROW. INFORMATION DEEMED RELIABLE, BUT NOT GUARANTEED. GARAGE SPACE #8 DESIGNATED TO UNIT, AND PARKING SPACES OPEN, FIRST COME, FIRST SERVED. SELF MANAGED HOA. TWO PETS ALLOWED UNDER 25 POUNDS, PER CC&Rs AND BYLAWS - ALL INFO TO BE VERIFIED PRIOR TO CLOSE OF ESCROW.
Location
State CA
County San Diego
Area Spring Valley (91977)
Building/Complex Name Villa San Juan
Rooms
Family Room NA
Master Bedroom 13x13
Bedroom 2 10x11
Bedroom 3 10x10
Living Room 12X12
Dining Room Combo
Kitchen 7X8
Interior
Heating Natural Gas
Cooling Central Forced Air, SEER Rated 16+
Equipment Dishwasher, Disposal, Dryer, Garage Door Opener, Microwave, Range/Oven, Refrigerator, Washer, Convection Oven, Ice Maker, Counter Top, Gas Cooking
Appliance Dishwasher, Disposal, Dryer, Garage Door Opener, Microwave, Range/Oven, Refrigerator, Washer, Convection Oven, Ice Maker, Counter Top, Gas Cooking
Laundry Closet Stacked
Exterior
Exterior Feature Wood
Parking Features Garage
Garage Spaces 1.0
Fence Chain Link
Roof Type Spanish Tile
Total Parking Spaces 2
Building
Story 1
Lot Size Range .25 to .5 AC
Sewer Sewer Connected
Water Meter on Property
Level or Stories 1 Story
Others
Ownership Condominium
Monthly Total Fees $288
Acceptable Financing Cash, Conventional, VA
Listing Terms Cash, Conventional, VA

Making real estate fast, fun, and stress-free!






