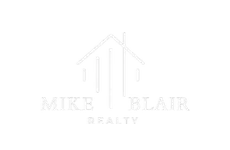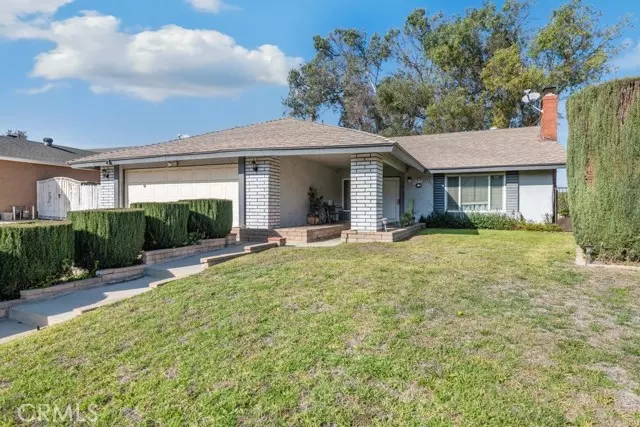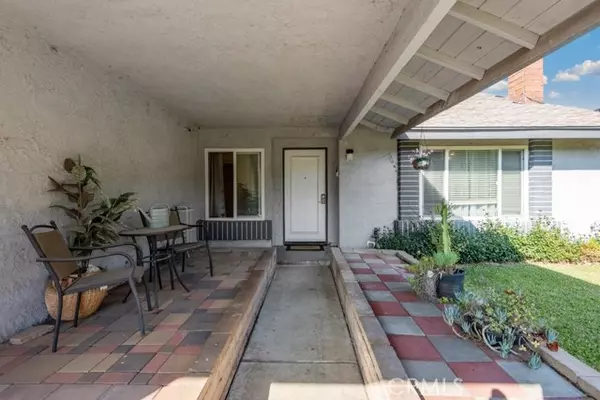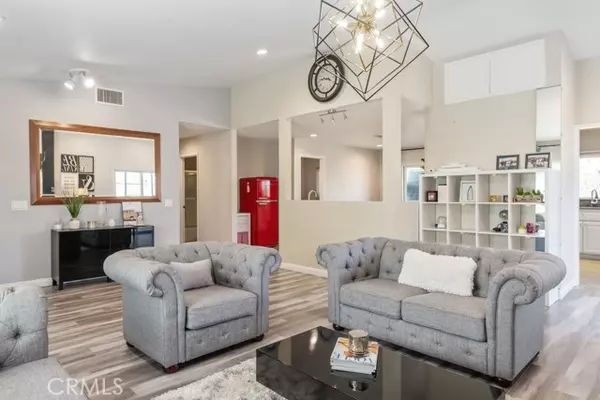4 Beds
2 Baths
1,584 SqFt
4 Beds
2 Baths
1,584 SqFt
Key Details
Property Type Single Family Home
Sub Type Detached
Listing Status Active
Purchase Type For Sale
Square Footage 1,584 sqft
Price per Sqft $558
MLS Listing ID IG24255965
Style Detached
Bedrooms 4
Full Baths 2
Construction Status Turnkey
HOA Y/N No
Year Built 1977
Lot Size 10,082 Sqft
Acres 0.2315
Property Description
Gorgeous and turn-key 4 bed, 2 bath home is ready for its new owner! Offering fantastic curb appeal with well manicured landscaping and front lawn as well as a spacious and highly updated interior with vaulted ceilings, recessed lights, laminate wood floors, and dual pane windows that let in an abundance of natural light. The living room has a beautiful light fixture and 3D feature wall, as well as a fireplace and slider to the side yard. There is a wet bar with long granite counter between the living room and the dining room - great for entertaining! The updated kitchen offers white cabinetry granite counters, and opens to the dining area with slider to the backyard. The large primary suite sits at the end of the hall and has a stunning light fixture/chandelier as well as a private slider to the backyard and a private ensuite that has been updated with new vanity, tile floors, updated fixtures, and a glass shower/tub swinging door. The full-size hall bathroom has also been updated and has a sliding glass door for the shower/tub as well as an updated vanity. Three secondary bedrooms complete the floorplan, and there is direct access to the 2-car garage with laundry hookups. Enjoy the low maintenance backyard with concrete pavement, 2 patio covers, a shed for extra storage and block wall fencing and security hedge for extra privacy. Conveniently located not far from schools, shopping, dining, hiking/biking trails, and the 71 Fwy! Come and see this desirable home today!
Location
State CA
County San Bernardino
Area Chino Hills (91709)
Interior
Interior Features Granite Counters, Recessed Lighting, Wet Bar
Cooling Central Forced Air
Flooring Laminate, Wood
Fireplaces Type FP in Living Room
Equipment Disposal, Microwave, Convection Oven, Gas Oven, Gas Stove
Appliance Disposal, Microwave, Convection Oven, Gas Oven, Gas Stove
Laundry Garage
Exterior
Parking Features Garage
Garage Spaces 2.0
Fence Privacy
Utilities Available Electricity Available, Electricity Connected
View Mountains/Hills, Neighborhood, City Lights
Roof Type Tile/Clay
Total Parking Spaces 5
Building
Lot Description Sidewalks, Landscaped
Story 1
Lot Size Range 7500-10889 SF
Sewer Public Sewer
Water Public
Level or Stories 1 Story
Construction Status Turnkey
Others
Monthly Total Fees $52
Miscellaneous Suburban
Acceptable Financing Cash, Conventional, FHA, Land Contract, VA, Cash To Existing Loan
Listing Terms Cash, Conventional, FHA, Land Contract, VA, Cash To Existing Loan
Special Listing Condition Standard

Making real estate fast, fun, and stress-free!






