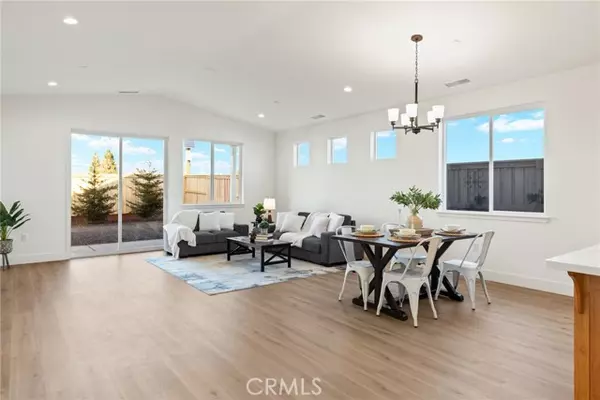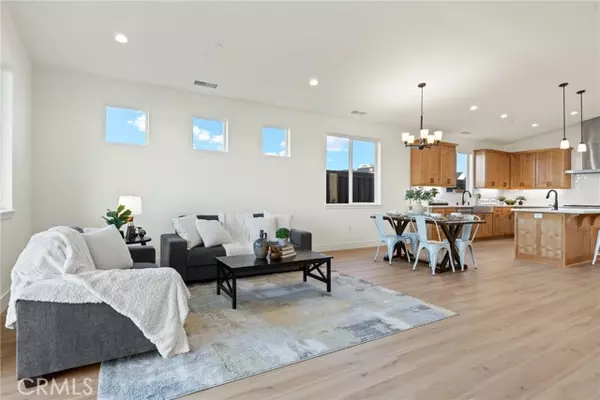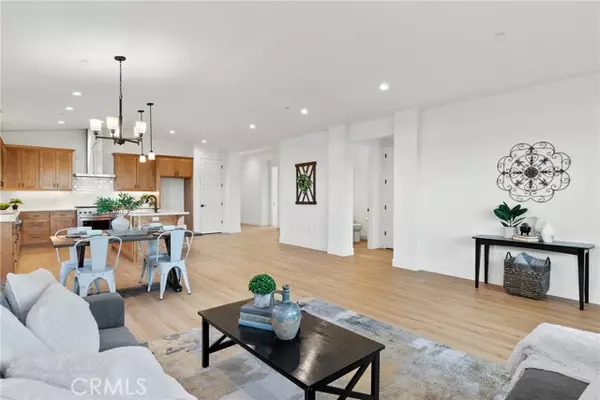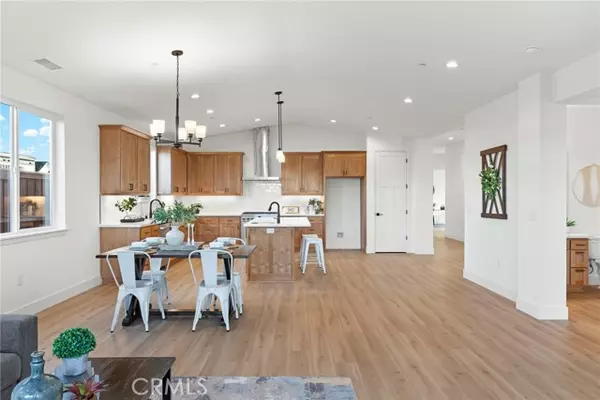4 Beds
4 Baths
2,361 SqFt
4 Beds
4 Baths
2,361 SqFt
Key Details
Property Type Single Family Home
Sub Type Detached
Listing Status Contingent
Purchase Type For Sale
Square Footage 2,361 sqft
Price per Sqft $302
MLS Listing ID SN24253718
Style Detached
Bedrooms 4
Full Baths 3
Half Baths 1
Construction Status Turnkey
HOA Y/N No
Lot Size 7,152 Sqft
Acres 0.1642
Property Description
The 4 bedroom 3 and a half bath 2361 sqft "Stable House" offers soaring 10 foot entry, vaulted ceilings and luxury vinyl plank flooring throughout. You'll love the 3 car garage including a fully insulated shop or additional space for parking, storage or projects. This space can potentially be converted into a rec room, home office or gym. The kitchen is a show stopper with quartz countertops, Kitchen island with seating and a prep sink, Alder cabinets (other options are also available) GE Stainless steel 6 burner gas range, matching dishwasher, microwave and kitchen hood. Bathrooms include quartz countertops, quartz shower surround in the primary bath. Additional features include solid core doors and high quality fixtures throughout. You'll also love the OWNED SOLAR (grandfathered into the coveted NEM 2 plan) large covered patio and huge lot and beautifully stained cedar fencing with metal posts. Make your appointment today to discuss building your very own stunning farmhouse style home close to Hancock Park, less than a mile from Bidwell Park, sycamore creek bike trail, schools and shopping.
Location
State CA
County Butte
Area Chico (95973)
Interior
Cooling Central Forced Air, SEER Rated 16+
Flooring Linoleum/Vinyl
Equipment 6 Burner Stove
Appliance 6 Burner Stove
Laundry Inside
Exterior
Parking Features Garage
Garage Spaces 3.0
Fence Excellent Condition
Utilities Available Electricity Connected, Natural Gas Connected, Sewer Connected
View Neighborhood
Total Parking Spaces 6
Building
Lot Description Sidewalks
Story 1
Lot Size Range 4000-7499 SF
Sewer Public Sewer
Water Public
Level or Stories 1 Story
Construction Status Turnkey
Others
Miscellaneous Storm Drains
Acceptable Financing Submit
Listing Terms Submit
Special Listing Condition Standard

Making real estate fast, fun, and stress-free!






