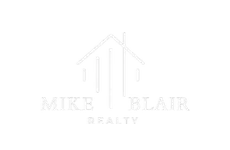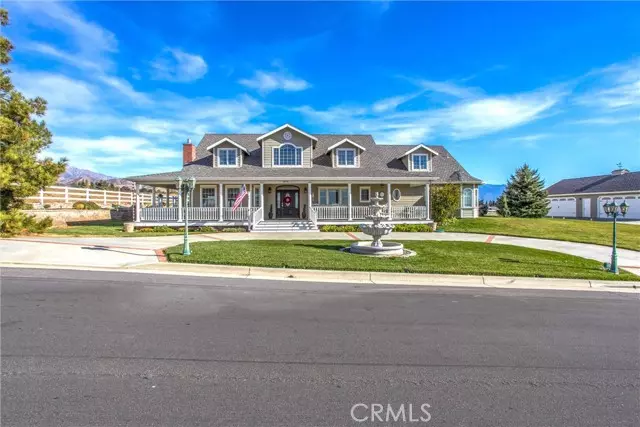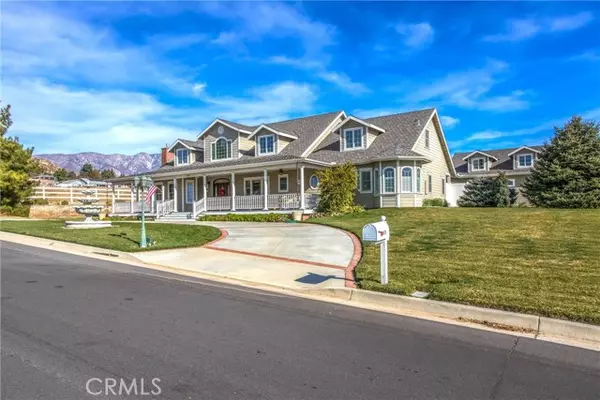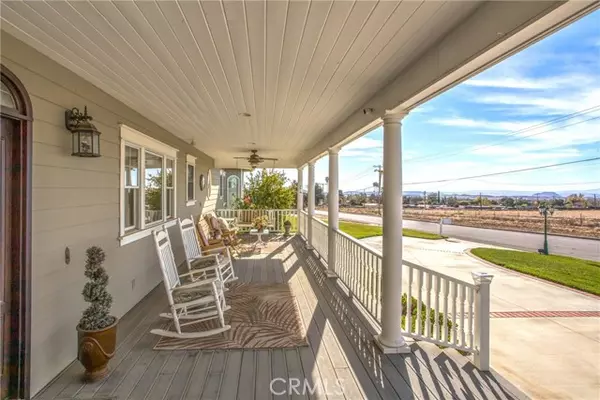
4 Beds
4 Baths
3,960 SqFt
4 Beds
4 Baths
3,960 SqFt
Key Details
Property Type Single Family Home
Sub Type Detached
Listing Status Active
Purchase Type For Sale
Square Footage 3,960 sqft
Price per Sqft $429
MLS Listing ID IG24250734
Style Detached
Bedrooms 4
Full Baths 3
Half Baths 1
Construction Status Turnkey
HOA Y/N No
Year Built 2008
Lot Size 1.020 Acres
Acres 1.02
Property Description
Discover unparalleled luxury and craftsmanship in this custom-built, energy-efficient estate on 1.25 acres in scenic Cherry Valley. Boasting 3,960 sq. ft. of living space, this 4-bedroom, 3-bathroom home is a masterpiece of design, offering breathtaking mountain and valley views from nearly every corner. Step into the heart of the homea custom-designed kitchen where every detail has been thoughtfully considered. Cherrywood cabinets, an oversized island, and a raised dishwasher make meal preparation both functional and stylish. The butler's pantry and large walk-in pantry provide ample storage, while carefully placed lighting enhances the kitchens beauty and usability. The main floor features real hardwood flooring throughout, creating a warm and inviting ambiance. Relax in the formal living room, complete with a cozy fireplace, or gather in the spacious family room, which also features its own fireplace for added comfort. The luxurious downstairs master suite is truly a retreat, offering a bathroom fit for royalty. Enjoy a spa-like experience with dual vanities, an oversized soaking tub, a separate shower, and custom-built closet organizers. Upstairs, youll find three generously sized bedrooms, each designed with comfort and privacy in mind. Additional features include a 2-car attached garage, providing convenient access and storage. Step outside to an entertainers paradise. The expansive backyard features a custom-built barbecue island, a two-sided fireplace with built-in seating, and a relaxing swim spaperfect for hosting or unwinding under the stars. A beautiful landscaped yard that includes a running waterfall. The stunning views complete this outdoor haven. For car enthusiasts or hobbyists, the detached 4-car garage offers approximately 1,200 sq. ft. of space, including a bathroom with a shower. Theres plenty of room for cars, toys, or creative projects. Equestrian lovers will appreciate the horse corrals and stalls, along with ample room for RV parking or additional outdoor activities. This one-of-a-kind property blends thoughtful design, luxury, and functionalityall set against the stunning backdrop of Cherry Valleys natural beauty. Don't miss the opportunity to own this exceptional estate where every detail has been meticulously crafted to create a home unlike any other.
Location
State CA
County Riverside
Area Riv Cty-Beaumont (92223)
Zoning A-1-1
Interior
Interior Features Granite Counters, Pantry, Recessed Lighting, Two Story Ceilings, Vacuum Central
Cooling Central Forced Air
Fireplaces Type FP in Family Room, FP in Living Room
Equipment Dishwasher, Refrigerator, Electric Range
Appliance Dishwasher, Refrigerator, Electric Range
Laundry Laundry Room
Exterior
Garage Spaces 6.0
View Valley/Canyon
Total Parking Spaces 6
Building
Lot Description Curbs
Story 2
Sewer Conventional Septic
Water Public
Level or Stories 2 Story
Construction Status Turnkey
Others
Monthly Total Fees $5
Miscellaneous Horse Allowed,Horse Facilities
Acceptable Financing Submit
Listing Terms Submit
Special Listing Condition Standard


Making real estate fast, fun, and stress-free!






