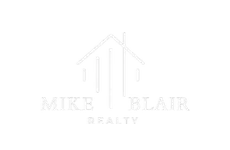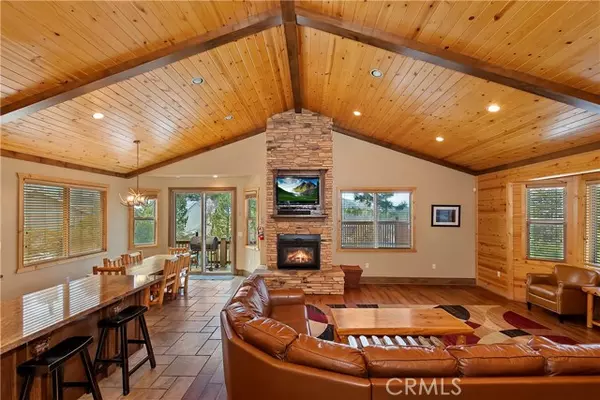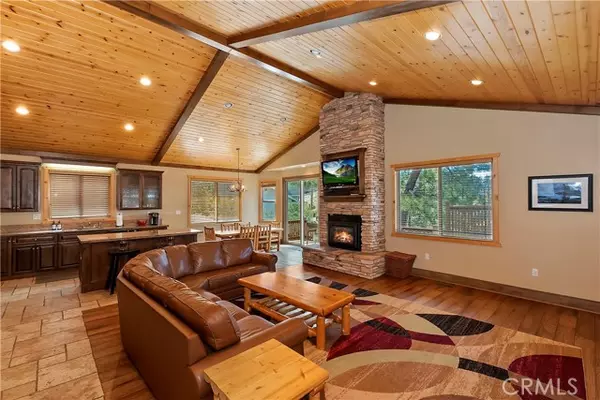
4 Beds
4 Baths
3,060 SqFt
4 Beds
4 Baths
3,060 SqFt
Key Details
Property Type Single Family Home
Sub Type Detached
Listing Status Pending
Purchase Type For Sale
Square Footage 3,060 sqft
Price per Sqft $375
MLS Listing ID IG24250135
Style Detached
Bedrooms 4
Full Baths 3
Half Baths 1
HOA Y/N No
Year Built 2006
Lot Size 7,916 Sqft
Acres 0.1817
Property Description
Have you been looking for a home that is close to the Big Bear Village with easy access to enjoy shopping, dining, and entertainment? ~ Well look no further because this gorgeous home is located just across the street! ~ Offering an open floor plan, soaring high wood beamed ceilings, a floor to ceiling flagstone fireplace in the living room, granite countertops and tile flooring ~ There is no need to worry about getting snowed in, the heated driveway can take care of itself while you enjoy the game room complete with a wet bar ~ The two large master suites have views out of every window and the primary bedroom offers a cozy fireplace, beautiful spacious bathroom with a jetted bathtub, a walk in closet and a secluded balcony ~ The main deck offers an outdoor hot tub for relaxing after an adventurous day exploring all Big Bear has to offer ~ The home has paid solar panels to save you money on your electric bill and a low maintenance exterior with wood accents ~ There is plenty of room to gather with all of your loved ones and lots of parking too ~ Don't miss this amazing opportunity to enjoy your very own mountain home ~ Just a few minutes drive to Pine Knot Marina, Snow Summit and Bear Mountain Resorts, the Zoo, hiking and biking trails, it's all so close! ~ It's no wonder this home has been a successful vacation rental!
Location
State CA
County San Bernardino
Area Big Bear Lake (92315)
Interior
Interior Features Bar, Beamed Ceilings, Living Room Deck Attached
Flooring Carpet, Tile, Wood
Fireplaces Type FP in Living Room
Equipment Dishwasher, Disposal, Microwave, Refrigerator, Gas Oven, Gas Range
Appliance Dishwasher, Disposal, Microwave, Refrigerator, Gas Oven, Gas Range
Laundry Laundry Room, Inside
Exterior
Parking Features Garage
Garage Spaces 2.0
Utilities Available Electricity Connected, Natural Gas Connected, See Remarks, Sewer Connected, Water Connected
View Lake/River, Mountains/Hills, Neighborhood
Total Parking Spaces 2
Building
Lot Description National Forest
Story 2
Lot Size Range 7500-10889 SF
Sewer Public Sewer
Water Public
Architectural Style Custom Built
Level or Stories 3 Story
Others
Monthly Total Fees $141
Acceptable Financing Cash, Conventional, Exchange, FHA, VA, Cash To New Loan
Listing Terms Cash, Conventional, Exchange, FHA, VA, Cash To New Loan
Special Listing Condition Standard


Making real estate fast, fun, and stress-free!






