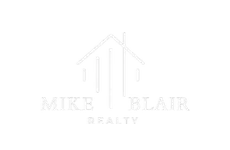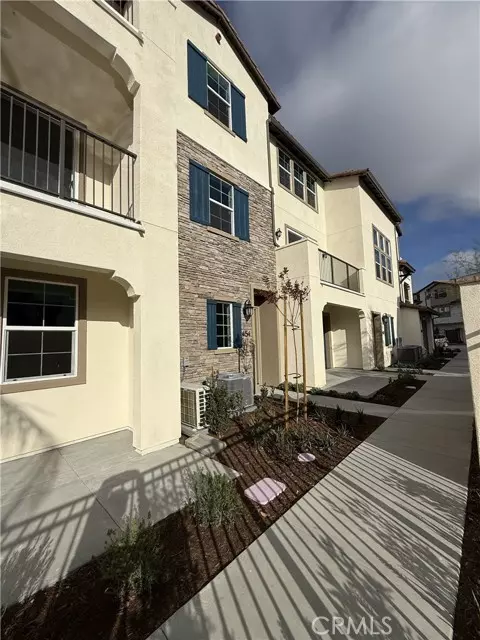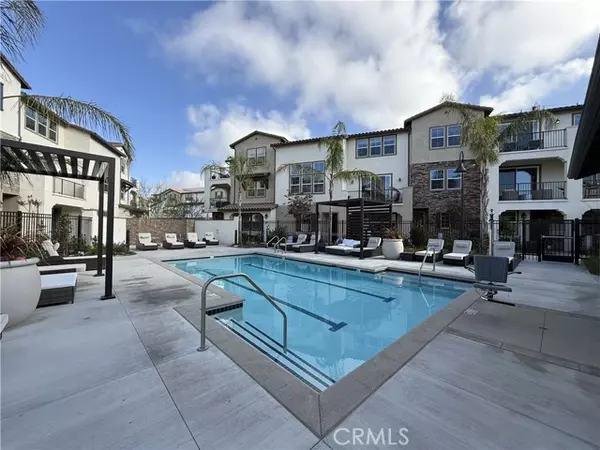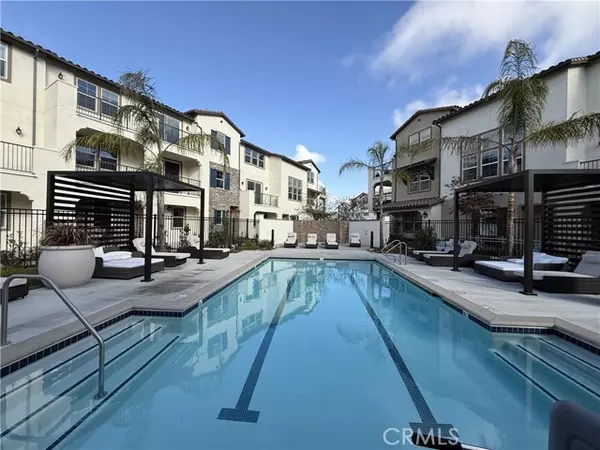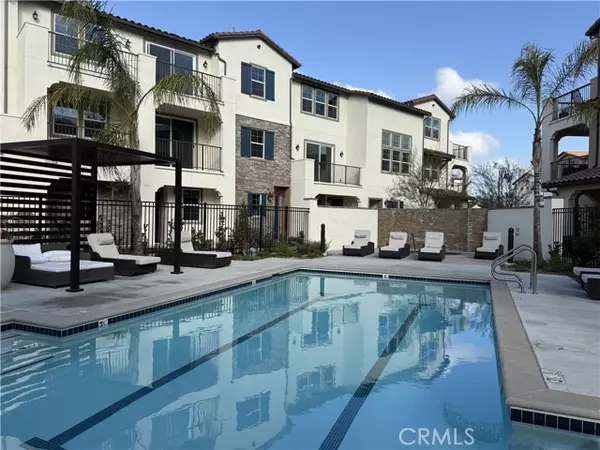REQUEST A TOUR If you would like to see this home without being there in person, select the "Virtual Tour" option and your agent will contact you to discuss available opportunities.
In-PersonVirtual Tour

$ 4,200
3 Beds
3 Baths
1,581 SqFt
$ 4,200
3 Beds
3 Baths
1,581 SqFt
Key Details
Property Type Townhouse
Sub Type Townhome
Listing Status Active
Purchase Type For Rent
Square Footage 1,581 sqft
MLS Listing ID OC24249981
Bedrooms 3
Full Baths 3
Property Description
Be the first to live in this brand-new, top-floor residence, offering an impressive 1,581 sq. ft. of elegant living space. The third floor is the centerpiece of the home, featuring a bright and open great room and dining area that seamlessly connect to a spacious corner deck, perfect for enjoying breathtaking mountain & pool views. The gourmet kitchen is designed for both style and functionality, boasting a pantry, a central prep island, and brand-new stainless steel appliances, including a refrigerator. Solar power is included, and the home comes with a generous 2-car garage. This thoughtfully designed layout also includes two secondary bedrooms and a luxurious primary suite. The primary suite features a sizable walk-in closet and a spa-inspired bathroom with dual vanities, creating a private retreat. Residents can enjoy premium community amenities such as a sparkling pool, relaxing spa, and a BBQ area, all while being conveniently located near shopping centers, highways, scenic trails, parks, and highly-rated schools.
Be the first to live in this brand-new, top-floor residence, offering an impressive 1,581 sq. ft. of elegant living space. The third floor is the centerpiece of the home, featuring a bright and open great room and dining area that seamlessly connect to a spacious corner deck, perfect for enjoying breathtaking mountain & pool views. The gourmet kitchen is designed for both style and functionality, boasting a pantry, a central prep island, and brand-new stainless steel appliances, including a refrigerator. Solar power is included, and the home comes with a generous 2-car garage. This thoughtfully designed layout also includes two secondary bedrooms and a luxurious primary suite. The primary suite features a sizable walk-in closet and a spa-inspired bathroom with dual vanities, creating a private retreat. Residents can enjoy premium community amenities such as a sparkling pool, relaxing spa, and a BBQ area, all while being conveniently located near shopping centers, highways, scenic trails, parks, and highly-rated schools.
Be the first to live in this brand-new, top-floor residence, offering an impressive 1,581 sq. ft. of elegant living space. The third floor is the centerpiece of the home, featuring a bright and open great room and dining area that seamlessly connect to a spacious corner deck, perfect for enjoying breathtaking mountain & pool views. The gourmet kitchen is designed for both style and functionality, boasting a pantry, a central prep island, and brand-new stainless steel appliances, including a refrigerator. Solar power is included, and the home comes with a generous 2-car garage. This thoughtfully designed layout also includes two secondary bedrooms and a luxurious primary suite. The primary suite features a sizable walk-in closet and a spa-inspired bathroom with dual vanities, creating a private retreat. Residents can enjoy premium community amenities such as a sparkling pool, relaxing spa, and a BBQ area, all while being conveniently located near shopping centers, highways, scenic trails, parks, and highly-rated schools.
Location
State CA
County Orange
Area Oc - Mission Viejo (92692)
Zoning Public Rec
Interior
Cooling Central Forced Air
Equipment Dryer, Washer
Furnishings No
Laundry Laundry Room
Exterior
Garage Spaces 2.0
Pool Community/Common
Total Parking Spaces 2
Building
Lot Description Sidewalks
Story 1
Level or Stories 3 Story
Others
Pets Allowed Allowed w/Restrictions

Listed by Bo Liu • Harvest Realty Development

Making real estate fast, fun, and stress-free!
