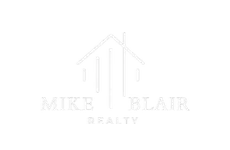
4 Beds
2 Baths
1,848 SqFt
4 Beds
2 Baths
1,848 SqFt
Key Details
Property Type Single Family Home
Sub Type Detached
Listing Status Active
Purchase Type For Sale
Square Footage 1,848 sqft
Price per Sqft $540
MLS Listing ID SR24242976
Style Detached
Bedrooms 4
Full Baths 2
Construction Status Updated/Remodeled
HOA Y/N No
Year Built 1974
Lot Size 8,312 Sqft
Acres 0.1908
Property Description
Welcome to this charming one-story in the desirable area of Chatsworth. There are 4 bedrooms, 2 full baths, a Family Room, and a dining room. Walk up to the security iron gated courtyard through the nicely landscaped front yard with brick planters. Entrance door to the open interior. Real travertine stone floor in foyer, family room, kitchen, and bath floors. Stressed wood-look thick laminate floors in the rest. The flat ceiling in entire house. A 18-inch solar tube bring in natural light like the sun in the sky, a 6-burner stove with grille and hood, stainless wash sink with Koehler faucet, disposer & dishwasher. Color-matching granite countertops and A 3 ft by 10 ft custom island/breakfast nook. A dining room with ceiling fan/light adjoin to Living room has a fireplace. Another solar tube above hallway. The master suite has a wall-to wall closet with mirror doors, spa tub w/ shower, and dual sink. The full hallway bath has tub & sink. The attached 2-car garage has direct access laundry space. Back yard has spa tub. Dont miss the opportunity to see this beautiful home!
Location
State CA
County Los Angeles
Area Chatsworth (91311)
Zoning LARS
Interior
Cooling Central Forced Air
Flooring Stone, Wood
Fireplaces Type FP in Living Room
Equipment Microwave, 6 Burner Stove
Appliance Microwave, 6 Burner Stove
Laundry Garage
Exterior
Garage Spaces 2.0
Utilities Available Sewer Available
Roof Type Asphalt
Total Parking Spaces 2
Building
Lot Description Cul-De-Sac, Sidewalks
Story 1
Lot Size Range 7500-10889 SF
Sewer Public Sewer
Water Public
Architectural Style Contemporary
Level or Stories 1 Story
Construction Status Updated/Remodeled
Others
Monthly Total Fees $32
Acceptable Financing Cash, Conventional, Cash To New Loan
Listing Terms Cash, Conventional, Cash To New Loan
Special Listing Condition Standard


Making real estate fast, fun, and stress-free!

