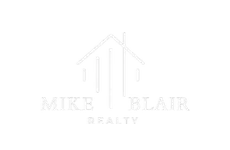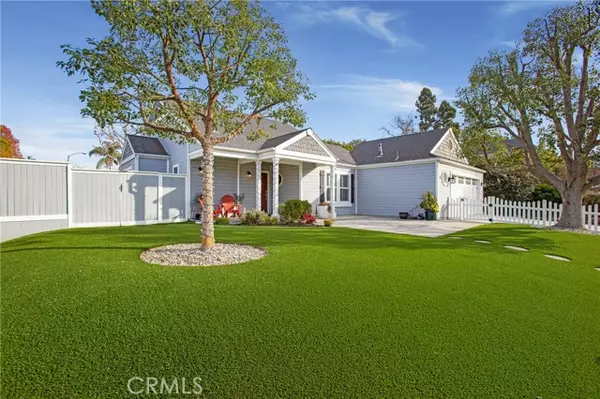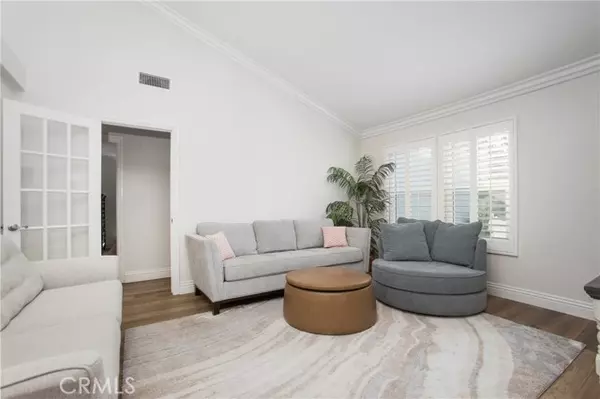
4 Beds
3 Baths
1,846 SqFt
4 Beds
3 Baths
1,846 SqFt
Key Details
Property Type Single Family Home
Sub Type Detached
Listing Status Active
Purchase Type For Sale
Square Footage 1,846 sqft
Price per Sqft $947
MLS Listing ID OC24246569
Style Detached
Bedrooms 4
Full Baths 3
Construction Status Additions/Alterations,Building Permit,Turnkey,Updated/Remodeled
HOA Fees $88/mo
HOA Y/N Yes
Year Built 1984
Lot Size 7,800 Sqft
Acres 0.1791
Property Description
Welcome to 42 Baroness Lane, an exquisite and meticulously-maintained residence in the prestigious Concord Hill neighborhood of Laguna Niguel. Offering a perfect blend of luxury, comfort, and modern design, this single-story home is the epitome of Southern California living. With exceptional indoor-outdoor flow, and high-end finishes throughout, this home provides an unparalleled lifestyle for those who seek elegance and serenity. As you approach the home, you are greeted by an impressive faade with Cape Cod-inspired architecture, this highly-sought after single-level home has immense curb appeal. The driveway leads to a spacious 2-car garage, both offering plenty of room for vehicles and additional storage. A large front yard is adorned with the quintessential "white picket fence", while the large corner lot of nearly 8,000 square feet provides ample space and versatility for entertaining. Inside, discover an open-concept floor plan, offering abundant natural light and a seamless flow from room to room. High ceilings, recessed lighting, and stunning floors throughout create an inviting and airy atmosphere. The heart of the home is the chef-inspired kitchen, which features sleek quartz countertops, high-end cabinetry, and top-of-the-line stainless steel appliances. A large center island with bar seating is ideal for casual dining or socializing. The kitchen opens to a cozy family room with a cozy fireplace, perfect for relaxing or hosting gatherings.The spacious primary suite is a true retreat, offering an upgraded ensuite bathroom. Complete with a soaking tub, walk-in shower, dual vanities, and a large walk-in closet. Three generously sized secondary bedrooms provide ample space for family or guests, each featuring ample closet space and natural light. The two additional bathrooms are well-appointed, with designer finishes and tile work, while the fourth provides versatility as a bedroom, office, or den. The backyard is an entertainers dream, boasting water-conserving landscape. An above-ground spa and shed that can be another office/bedroom are charming characteristics of this amazing home that truly has it all! Other upgrades include PEX piping and solar panels. Located in a highly sought-after community that is both quiet and private, it provides access to scenic walking and biking trails, and nearby parks. Laguna Niguel Regional Park and Salt Creek Beach are just a short drive away, offering easy access to the best of Orange County's coastal living.
Location
State CA
County Orange
Area Oc - Laguna Niguel (92677)
Interior
Interior Features Recessed Lighting
Cooling Central Forced Air
Flooring Carpet, Linoleum/Vinyl
Fireplaces Type FP in Family Room, Fire Pit, Gas
Equipment Dishwasher, Disposal, Refrigerator, Gas Stove, Gas Range
Appliance Dishwasher, Disposal, Refrigerator, Gas Stove, Gas Range
Laundry Garage
Exterior
Exterior Feature Stucco
Parking Features Direct Garage Access, Garage, Garage - Two Door, Garage Door Opener
Garage Spaces 2.0
Fence Vinyl, Wood
Utilities Available Cable Available, Electricity Available, Natural Gas Available, Phone Available, Sewer Available, Water Available
View Trees/Woods
Total Parking Spaces 2
Building
Lot Description Corner Lot, Cul-De-Sac, Curbs, Sidewalks, Landscaped
Story 1
Lot Size Range 7500-10889 SF
Sewer Public Sewer
Water Public
Architectural Style Cape Cod
Level or Stories 1 Story
Construction Status Additions/Alterations,Building Permit,Turnkey,Updated/Remodeled
Others
Monthly Total Fees $89
Miscellaneous Gutters,Storm Drains,Suburban
Acceptable Financing Cash, Conventional
Listing Terms Cash, Conventional
Special Listing Condition Standard


Making real estate fast, fun, and stress-free!






