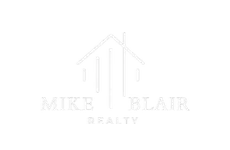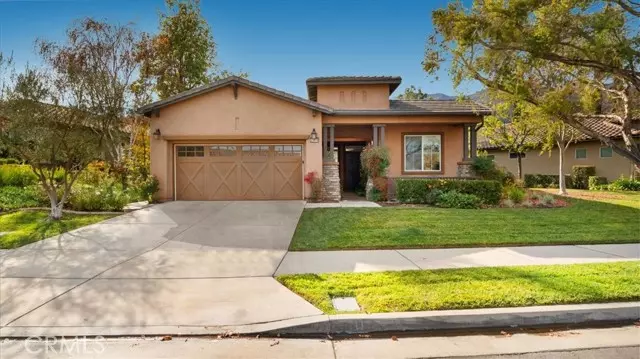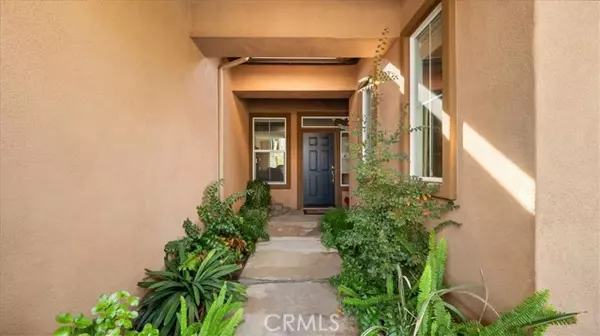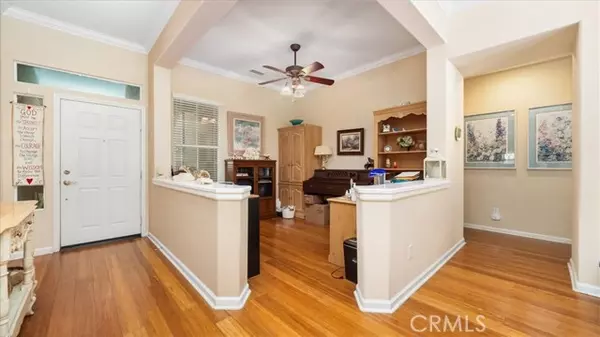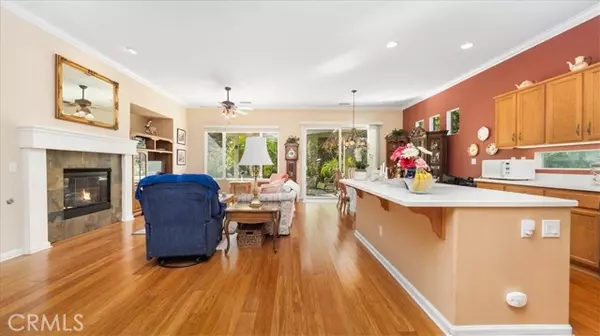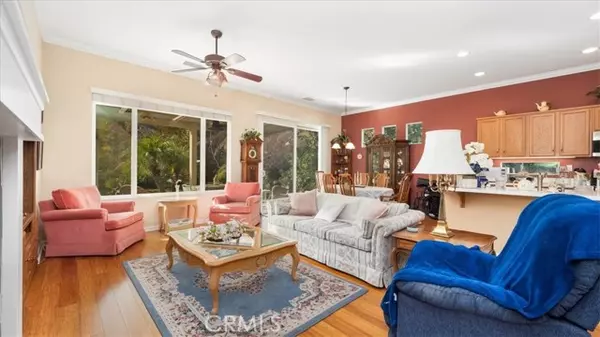
2 Beds
2 Baths
1,552 SqFt
2 Beds
2 Baths
1,552 SqFt
OPEN HOUSE
Sat Dec 28, 12:00pm - 2:00pm
Key Details
Property Type Single Family Home
Sub Type Detached
Listing Status Active
Purchase Type For Sale
Square Footage 1,552 sqft
Price per Sqft $418
MLS Listing ID CV24244406
Style Detached
Bedrooms 2
Full Baths 2
Construction Status Turnkey
HOA Fees $316/mo
HOA Y/N Yes
Year Built 2004
Lot Size 7,405 Sqft
Acres 0.17
Property Description
Wellness, Luxury and Peace awaits at Trilogy at Glen Ivy, the Inland Empire's premier 55+ active adult community! Surrounded by the stunning Bixby, Anderson and Cold Water Canyons and the lush Glen Ivy Golf Course, this charming 2-bedroom, 2-bathroom home offers comfort and elegance. Step inside to a bright kitchen with a extra windows, pantry and ample counter space. The inviting great room features a dining area and 10' ceilings, and electric fireplace for colder evenings. Leading from your great room is your private backyard oasis with a covered patio perfect for relaxation and gatherings. This unique lot offers generous space between your and your neighbors, a highly sought after feature. The primary suite includes dual sinks, a walk-in closet and a convenient en-suite bathroom, while the guest suite at the front can easily serve as an office or den. Trilogy at Glen Ivy boasts 5-star resort-style amenities, including a state-of-the-art fitness center, an indoor Olympic-sized pool, a luxurious outdoor pool, tennis and pickleball courts, and a variety of clubs and classes for every interest. Come experience the vibrant lifestyle waiting for you!
Location
State CA
County Riverside
Area Riv Cty-Corona (92883)
Zoning SP ZONE
Interior
Interior Features Corian Counters, Pantry
Cooling Central Forced Air
Flooring Tile, Wood
Fireplaces Type Electric, Gas, Great Room
Equipment Dishwasher, Disposal, Microwave, Gas Range
Appliance Dishwasher, Disposal, Microwave, Gas Range
Laundry Laundry Room
Exterior
Exterior Feature Stucco
Garage Spaces 2.0
Pool Below Ground, Association, Indoor
Utilities Available Electricity Connected, Sewer Connected
View Mountains/Hills
Roof Type Flat Tile
Total Parking Spaces 2
Building
Lot Description Sidewalks, Sprinklers In Front, Sprinklers In Rear
Story 1
Lot Size Range 4000-7499 SF
Sewer Public Sewer
Water Public
Level or Stories 1 Story
Construction Status Turnkey
Others
Senior Community Other
Monthly Total Fees $351
Miscellaneous Storm Drains
Acceptable Financing Conventional
Listing Terms Conventional
Special Listing Condition Standard, Third Party Approval


Making real estate fast, fun, and stress-free!
