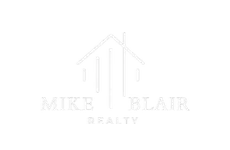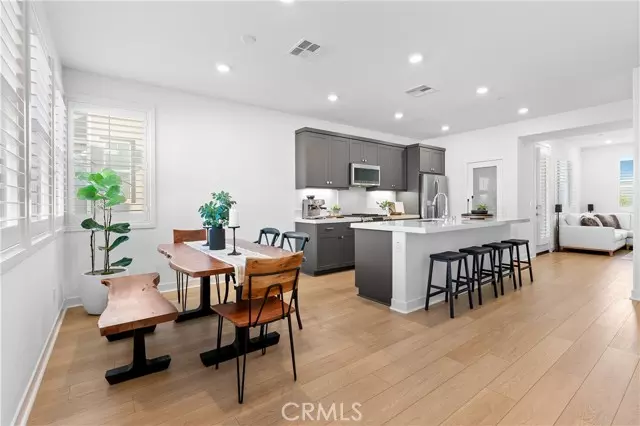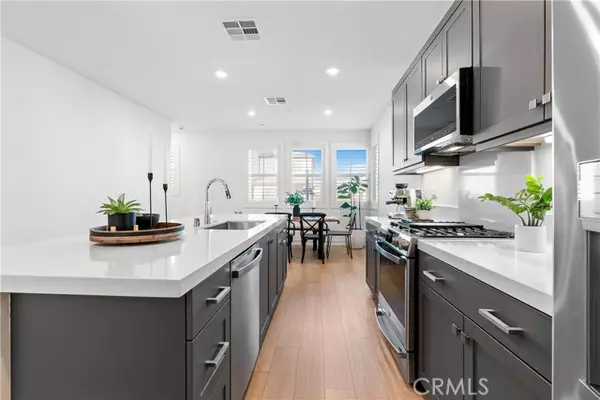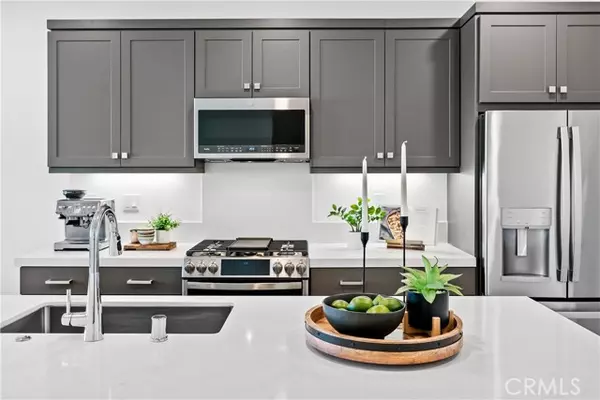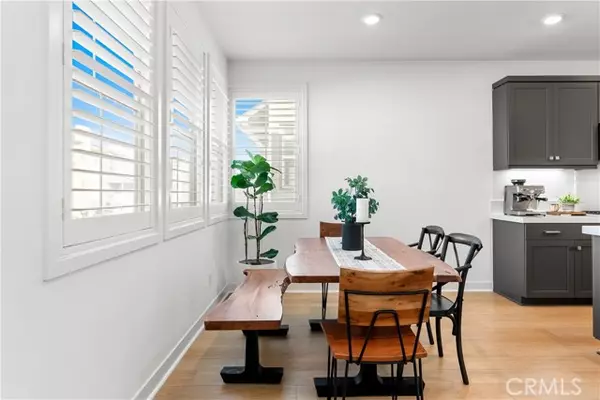
2 Beds
3 Baths
1,490 SqFt
2 Beds
3 Baths
1,490 SqFt
OPEN HOUSE
Sat Jan 04, 1:00pm - 3:00pm
Sun Jan 05, 1:00pm - 3:00pm
Key Details
Property Type Condo
Listing Status Active
Purchase Type For Sale
Square Footage 1,490 sqft
Price per Sqft $546
MLS Listing ID OC24246246
Style All Other Attached
Bedrooms 2
Full Baths 2
Half Baths 1
Construction Status Turnkey
HOA Fees $246/mo
HOA Y/N Yes
Year Built 2023
Lot Size 1,800 Sqft
Acres 0.0413
Property Description
Welcome to your stunning new home in the highly sought-after Oasis neighborhood of Rancho Mission Viejo! This thoughtfully designed residence is just a short stroll from the exciting new Boulder Pond and Playground, complete with plenty of guest parking. Boasting 2 bedrooms, a versatile loft, and 2.5 bathrooms, this home offers an ideal blend of modern comfort and timeless elegance. The spacious great room and inviting front porch create the perfect spaces to relax and entertain. Notable features include paid solar, stylish LVP flooring on the second level, a downstairs bedroom, elegant plantation shutters throughout, a cozy living room deck, and a charming front porch outside the first floor bedroom. The home also offers a two-car garage with epoxy flooring, and so much more. Immerse yourself in the exceptional amenities of Rancho Mission Viejo, including the vibrant Ranch Camp, the state-of-the-art Ranch Cove community pool and gym, and countless recreational opportunities that define the unmatched lifestyle of this community. Exclusive to Rancho Mission Viejo residents are all amenities in the Villages of Sendero, Esencia and future Villages. There are community amenities for all from breath-taking resort-style pools and spas, Esencia school K-8, community farms, fitness centers, guest house, putting green, bocce ball courts, tennis and pickle ball courts, playgrounds, coffee shop, fire pits, an arcade and so much more!
Location
State CA
County Orange
Area Oc - Ladera Ranch (92694)
Interior
Interior Features Living Room Deck Attached, Pantry, Recessed Lighting
Cooling Central Forced Air
Flooring Carpet, Linoleum/Vinyl, Tile, Other/Remarks
Equipment Dishwasher, Microwave, Gas Stove
Appliance Dishwasher, Microwave, Gas Stove
Laundry Closet Full Sized, Closet Stacked, Inside
Exterior
Exterior Feature Stucco
Parking Features Direct Garage Access, Garage
Garage Spaces 2.0
Fence Vinyl
Pool Community/Common, Association
View Neighborhood
Total Parking Spaces 2
Building
Lot Description Corner Lot, Curbs, Sidewalks
Story 3
Lot Size Range 1-3999 SF
Sewer Public Sewer
Water Public
Level or Stories 3 Story
Construction Status Turnkey
Others
Monthly Total Fees $1, 221
Miscellaneous Gutters,Storm Drains
Acceptable Financing Cash, Conventional, Exchange, FHA, VA
Listing Terms Cash, Conventional, Exchange, FHA, VA
Special Listing Condition Standard


Making real estate fast, fun, and stress-free!
