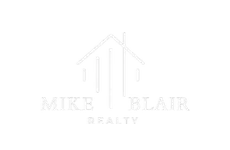
2 Beds
3 Baths
1,140 SqFt
2 Beds
3 Baths
1,140 SqFt
Key Details
Property Type Condo
Sub Type Condominium
Listing Status Active
Purchase Type For Sale
Square Footage 1,140 sqft
Price per Sqft $635
Subdivision South Escondido
MLS Listing ID 240028280
Style All Other Attached
Bedrooms 2
Full Baths 2
Half Baths 1
Construction Status Turnkey
HOA Fees $335/mo
HOA Y/N Yes
Year Built 2022
Property Description
Location
State CA
County San Diego
Community South Escondido
Area Escondido (92025)
Building/Complex Name ECLIPSE
Zoning R-1:SINGLE
Rooms
Master Bedroom 13X12
Bedroom 2 13X10
Living Room 13X12
Dining Room 13X7
Kitchen 14X11
Interior
Interior Features Balcony, Kitchen Island, Living Room Balcony, Low Flow Toilet(s), Open Floor Plan, Recessed Lighting, Shower, Stone Counters
Heating Electric
Cooling Central Forced Air
Flooring Linoleum/Vinyl, Tile
Equipment Dishwasher, Dryer, Microwave, Refrigerator, Washer, Gas Oven, Gas Stove, Gas Cooking
Appliance Dishwasher, Dryer, Microwave, Refrigerator, Washer, Gas Oven, Gas Stove, Gas Cooking
Laundry Closet Stacked, Inside, On Upper Level
Exterior
Exterior Feature Stucco
Parking Features Attached, Direct Garage Access, Garage, Garage - Front Entry
Garage Spaces 2.0
Pool Below Ground, Community/Common, Exercise, Lap, Association
Community Features BBQ, Clubhouse/Rec Room, Playground, Pool, Spa/Hot Tub
Complex Features BBQ, Clubhouse/Rec Room, Playground, Pool, Spa/Hot Tub
Utilities Available Electricity Connected, Natural Gas Connected, Sewer Connected, Water Connected
Roof Type Tile/Clay
Total Parking Spaces 2
Building
Story 3
Lot Size Range 0 (Common Interest)
Sewer Sewer Connected, Public Sewer
Water Meter on Property
Architectural Style Contemporary
Level or Stories 3 Story
Construction Status Turnkey
Schools
Elementary Schools Escondido Union School District
Middle Schools Escondido Union School District
High Schools Escondido Union High School District
Others
Ownership Condominium
Monthly Total Fees $509
Miscellaneous Gutters,Street Lighting
Acceptable Financing Cash, Conventional, FHA, VA
Listing Terms Cash, Conventional, FHA, VA
Pets Allowed Allowed w/Restrictions


Making real estate fast, fun, and stress-free!






