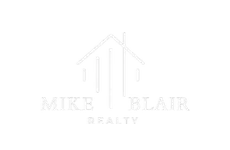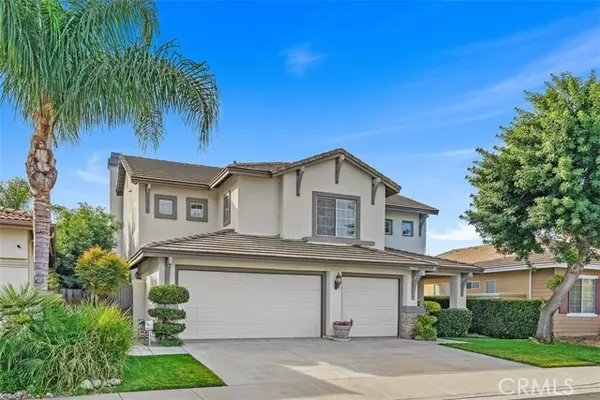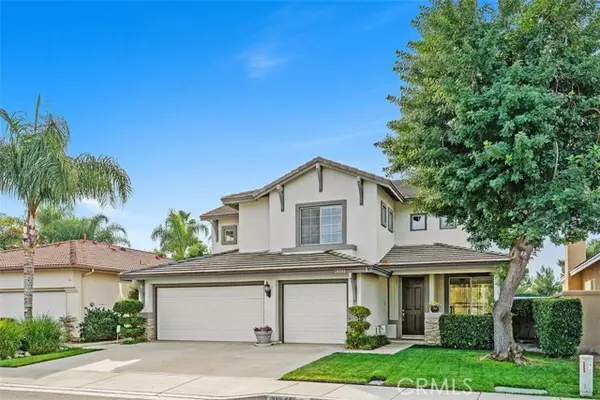
4 Beds
3 Baths
2,357 SqFt
4 Beds
3 Baths
2,357 SqFt
Key Details
Property Type Single Family Home
Sub Type Detached
Listing Status Active
Purchase Type For Sale
Square Footage 2,357 sqft
Price per Sqft $265
MLS Listing ID SW24246361
Style Detached
Bedrooms 4
Full Baths 3
Construction Status Turnkey,Updated/Remodeled
HOA Y/N No
Year Built 1998
Lot Size 4,356 Sqft
Acres 0.1
Property Description
LOW PROPERTY TAX + "NO HOA"... Completely remodeled inside and out, this stunning 4-bedroom, 3-bath home features a spacious open floor plan with 2,357 square feet, situated directly on the golf course. The home boasts freshly painted interiors and exteriors, Crown Molding, brand-new carpet throughout, and tile flooring in the kitchen and family room. The chefs kitchen is a showstopper, offering brand-new stainless-steel appliances, quartz countertops, and a large island perfect for entertaining. The floor plan includes a generously sized downstairs bedroom with mirrored closet doors and a nearby 3/4 bath for convenience. Upstairs, the luxurious master suite features a cozy fireplace, breathtaking golf course views, and a private bathroom with a separate shower, soaking tub, and dual sink vanity. The suite also includes an extra-large walk-in closet. A spacious loft area can easily be converted into a fifth bedroom if needed. Bedrooms three and four share a Jack-and-Jill bathroom with dual sinks, and an upstairs laundry room adds even more convenience. The outdoor space is equally impressive, with a private BBQ area, custom concrete patio, and covered seating area to enjoy the serene golf course views. This exceptional property offers breathtaking scenery, and a lifestyle designed for relaxation and enjoyment.
Location
State CA
County Riverside
Area Riv Cty-Menifee (92584)
Interior
Interior Features Corian Counters, Living Room Balcony, Recessed Lighting, Tile Counters, Two Story Ceilings
Heating Natural Gas
Cooling Central Forced Air
Flooring Carpet, Tile, Wood
Fireplaces Type FP in Family Room, Other/Remarks, Gas, See Through, Two Way
Equipment Dishwasher, Disposal, Microwave, Double Oven, Gas Oven, Gas Stove, Gas Range
Appliance Dishwasher, Disposal, Microwave, Double Oven, Gas Oven, Gas Stove, Gas Range
Laundry Laundry Room, Inside
Exterior
Exterior Feature Stucco, Concrete, Glass
Parking Features Direct Garage Access, Garage, Garage - Two Door, Garage Door Opener
Garage Spaces 3.0
Fence Stucco Wall
Utilities Available Cable Available, Electricity Connected, Natural Gas Connected, Phone Available, Sewer Connected, Water Connected
View Golf Course, Mountains/Hills, Neighborhood
Roof Type Tile/Clay
Total Parking Spaces 6
Building
Lot Description Cul-De-Sac, Curbs, Sidewalks, Landscaped, Sprinklers In Front
Story 2
Lot Size Range 4000-7499 SF
Sewer Public Sewer
Water Public
Architectural Style Contemporary, Modern, Traditional
Level or Stories 2 Story
Construction Status Turnkey,Updated/Remodeled
Others
Miscellaneous Gutters,Storm Drains
Acceptable Financing Cash, Conventional, Exchange, FHA, VA, Cash To New Loan
Listing Terms Cash, Conventional, Exchange, FHA, VA, Cash To New Loan
Special Listing Condition Standard


Making real estate fast, fun, and stress-free!






