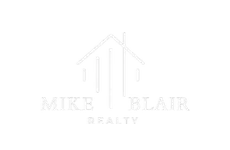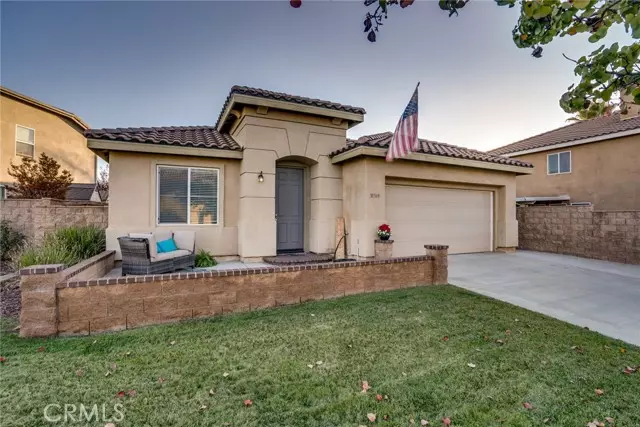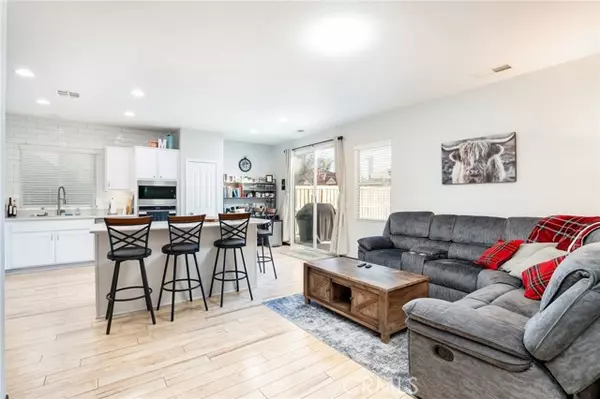
3 Beds
2 Baths
1,864 SqFt
3 Beds
2 Baths
1,864 SqFt
Key Details
Property Type Single Family Home
Sub Type Detached
Listing Status Contingent
Purchase Type For Sale
Square Footage 1,864 sqft
Price per Sqft $332
MLS Listing ID OC24246079
Style Detached
Bedrooms 3
Full Baths 2
Construction Status Turnkey
HOA Fees $20/mo
HOA Y/N Yes
Year Built 2006
Lot Size 7,841 Sqft
Acres 0.18
Lot Dimensions 156x38'12'x141x
Property Description
MODEL HOME PERFECT.......... but better!!! Why better? Because Anzio is not only a truly beautiful newer home "but" it is also located on an interior cul-de-sac, is a single story home (so no stairs), has solar panels for affordable electricity AND features a HUGE flat and level private yard! Imagine the possibilities: pool, spa, potentially an ADU, a large putting green or maybe even TWO pickle ball courts :D Once you visit Anzio you'll see how clean and sharp it is, with a newer open kitchen with all new stainless appliances, subway tile backsplash and huge island, palatial volume ceilings, handy interior laundry room, a direct access garage, A/C, solar panels, double sinks, walk-in closet, walk-in shower & separate soaking tub in the primary bedroom and the entire home has been very lightly lived in. It might as well be a new home, HOWEVER Anzio also comes with all of the details a new home won't have for example; landscaping, hardscaping, sprinklers, window coverings, upgraded flooring and paint, likely saving you tens of thousands of dollars. Add to that low HOA dues of $20. monthly and a location that is quiet yet conveniently close to schools, sports parks, shopping and only 10 minutes from the wine country! See Anzio soon, as you may just have found your new home.
Location
State CA
County Riverside
Area Riv Cty-Winchester (92596)
Zoning SP Zone
Interior
Interior Features Ceramic Counters, Pantry, Recessed Lighting, Stone Counters, Wainscoting
Cooling Central Forced Air
Flooring Carpet, Linoleum/Vinyl, Tile
Fireplaces Type Fire Pit
Equipment Dishwasher, Disposal, Microwave, Electric Oven, Gas Stove, Water Line to Refr, Water Purifier
Appliance Dishwasher, Disposal, Microwave, Electric Oven, Gas Stove, Water Line to Refr, Water Purifier
Laundry Laundry Room
Exterior
Exterior Feature Block, Stucco
Parking Features Direct Garage Access, Garage - Two Door, Garage Door Opener
Garage Spaces 2.0
Fence Vinyl, Wood
Utilities Available Cable Available, Electricity Connected, Natural Gas Connected, Phone Available, Underground Utilities, Sewer Connected, Water Connected
Roof Type Spanish Tile
Total Parking Spaces 2
Building
Lot Description Cul-De-Sac, Curbs, Sidewalks
Story 1
Lot Size Range 7500-10889 SF
Sewer Public Sewer
Water Public
Architectural Style Contemporary
Level or Stories 1 Story
Construction Status Turnkey
Others
Monthly Total Fees $242
Miscellaneous Gutters,Storm Drains,Suburban
Acceptable Financing Cash, Conventional, Exchange, FHA, VA, Cash To New Loan, Submit
Listing Terms Cash, Conventional, Exchange, FHA, VA, Cash To New Loan, Submit
Special Listing Condition Standard


Making real estate fast, fun, and stress-free!






