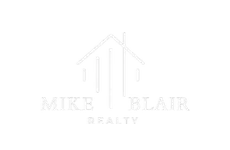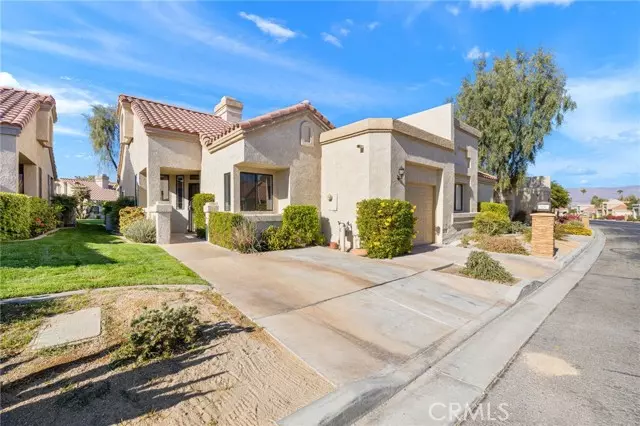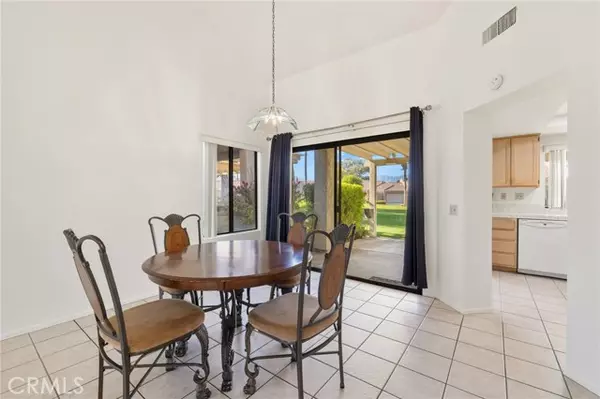
2 Beds
2 Baths
1,091 SqFt
2 Beds
2 Baths
1,091 SqFt
Key Details
Property Type Condo
Listing Status Active
Purchase Type For Sale
Square Footage 1,091 sqft
Price per Sqft $365
MLS Listing ID PW24245397
Style All Other Attached
Bedrooms 2
Full Baths 2
HOA Fees $759/mo
HOA Y/N Yes
Year Built 1988
Property Description
Welcome to 41471 Kansas Street, located behind the gates of the Palm Desert Resort Country Club. The Augusta floorplan is a favorite for its vaulted ceilings, master ensuite which includes sliders to the patio, a large master bath with a tub, dual sinks and privacy toilet. The dining area is surrounded by doors and windows bringing in an abundance of natural light and a view of the expansive green space. Laundry is inside for your convenience. Not only do you get a one car garage, but a one car driveway and additional driveway for golf cart parking. West facing with a nearby pool is a favorite for homeowners guests. This unique location offers a large green space off the back patio with a pool in close distance. It's just a short walk from the clubhouse, golf starter and The Courts @ PDR. The Resorter, also known as PDR is known for its vibrant activity: pickleball, golf, tennis, bocce ball, pro-shop, cafe, clubhouse and 20 pools and spas. With no social fees, everyone can enjoy the activities the community has to offer. Pickleball is a private club, offered to homeowners at a discounted rate and offered to homeowner's guests. It's just a short walk from the clubhouse, golf starter and The Courts @ PDR. The back gate is close by for easy access to El Paseo's fine dining and shopping. It's also very close to Acrisure Arena, post office, grocery stores and just a 30 minute drive to Palm Springs.
Location
State CA
County Riverside
Area Riv Cty-Palm Desert (92211)
Zoning R112M
Interior
Interior Features Tile Counters
Cooling Central Forced Air
Flooring Carpet, Tile
Fireplaces Type FP in Family Room, Gas
Equipment Dishwasher, Microwave, Electric Range
Appliance Dishwasher, Microwave, Electric Range
Laundry Inside
Exterior
Parking Features Garage
Garage Spaces 1.0
Pool Below Ground, Private, Association, Heated
Utilities Available Cable Connected, Electricity Connected, Natural Gas Connected, Sewer Connected, Water Connected
Roof Type Tile/Clay
Total Parking Spaces 1
Building
Lot Description Curbs, Sidewalks
Story 1
Sewer Public Sewer
Water Public
Level or Stories 1 Story
Others
Monthly Total Fees $800
Miscellaneous Gutters
Acceptable Financing Submit
Listing Terms Submit
Special Listing Condition Standard


Making real estate fast, fun, and stress-free!






