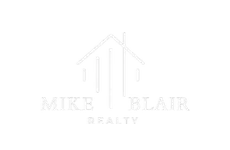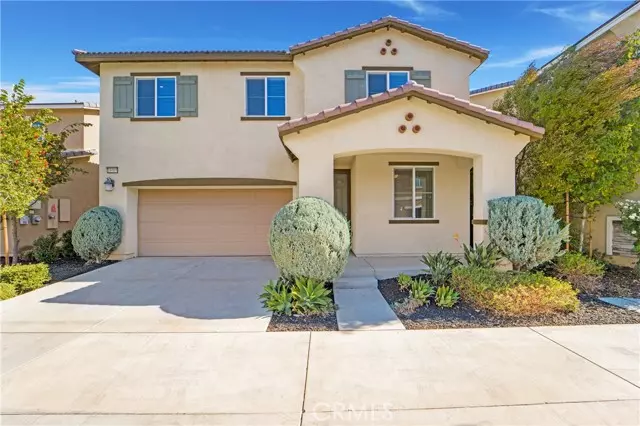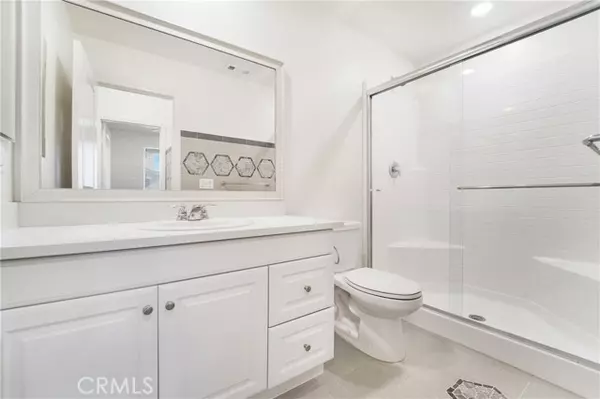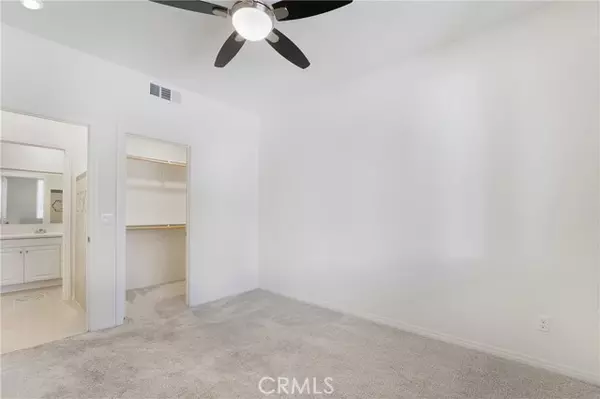REQUEST A TOUR If you would like to see this home without being there in person, select the "Virtual Tour" option and your advisor will contact you to discuss available opportunities.
In-PersonVirtual Tour

$ 3,500
4 Beds
3 Baths
2,532 SqFt
$ 3,500
4 Beds
3 Baths
2,532 SqFt
Key Details
Property Type Single Family Home
Sub Type Detached
Listing Status Active
Purchase Type For Rent
Square Footage 2,532 sqft
MLS Listing ID OC24244856
Bedrooms 4
Full Baths 3
Property Description
Open, spacious floor plan, light and bright, highly upgraded with countless designer touches, this modern and exquisite home is located on a private cul-de-sac in the much sought-after community of Orangecrest. Upon stepping into the foyer, you peer into an expansive great room, filled with natural light, featuring high-quality, durable tile flooring, a cozy fireplace framed from floor to ceiling in stunning travertine stone, and a soothing view of your fully landscaped backyard oasis. There is ample space for a large dining table and chairs, or dine instead at the sizeable kitchen island featuring a granite countertop and a breakfast bar for those mornings on the go! The beautifully designed and well-laid-out kitchen offers an abundance of modern upgrades and conveniences, including a large built-in pantry, stainless steel, dual ovens, microwave/convection oven, high-end gas burners and a farmhouse sink with stainless steel faucet. Cabinet and counter space abound amidst countless designer upgrades including a travertine backsplash interwoven with counter-to-ceiling high-end tile work! There is also a downstairs bedroom that can double-serve as an office and a highly upgraded full bath with a step-in shower. The bathroom is elegantly appointed with designer touches--your guests will admire details like the wood-framed mirror and thoughtful interplay of tile and stone that extends into the hallway. Upstairs, is thoughtfully laid out with a giant laundry room (no need to lug the laundry up and down stairs for washing!), a huge loft/bonus room, three more bedrooms, and two mo
Open, spacious floor plan, light and bright, highly upgraded with countless designer touches, this modern and exquisite home is located on a private cul-de-sac in the much sought-after community of Orangecrest. Upon stepping into the foyer, you peer into an expansive great room, filled with natural light, featuring high-quality, durable tile flooring, a cozy fireplace framed from floor to ceiling in stunning travertine stone, and a soothing view of your fully landscaped backyard oasis. There is ample space for a large dining table and chairs, or dine instead at the sizeable kitchen island featuring a granite countertop and a breakfast bar for those mornings on the go! The beautifully designed and well-laid-out kitchen offers an abundance of modern upgrades and conveniences, including a large built-in pantry, stainless steel, dual ovens, microwave/convection oven, high-end gas burners and a farmhouse sink with stainless steel faucet. Cabinet and counter space abound amidst countless designer upgrades including a travertine backsplash interwoven with counter-to-ceiling high-end tile work! There is also a downstairs bedroom that can double-serve as an office and a highly upgraded full bath with a step-in shower. The bathroom is elegantly appointed with designer touches--your guests will admire details like the wood-framed mirror and thoughtful interplay of tile and stone that extends into the hallway. Upstairs, is thoughtfully laid out with a giant laundry room (no need to lug the laundry up and down stairs for washing!), a huge loft/bonus room, three more bedrooms, and two more highly upgraded bathrooms! All bedrooms feature upgraded ceiling fans and walk-in closets! The primary bedroom is spacious and bright, with an en-suite bathroom featuring extravagant tile upgrades, dual sinks, a giant soaking tub and separate shower. The attached walk-in closet is large enough to accommodate the most generous wardrobes! Energy efficiency features include solar panels, a tankless water heater, and a whole house fan! All this is within walking distance of local schools and Orange Terrace Community Park with its many public amenities and is just a short drive to an abundance of popular shops and restaurants. This community also features a private tot playground, an enclosed dog park, well-lit sidewalks and nature trails. Dont wait!
Open, spacious floor plan, light and bright, highly upgraded with countless designer touches, this modern and exquisite home is located on a private cul-de-sac in the much sought-after community of Orangecrest. Upon stepping into the foyer, you peer into an expansive great room, filled with natural light, featuring high-quality, durable tile flooring, a cozy fireplace framed from floor to ceiling in stunning travertine stone, and a soothing view of your fully landscaped backyard oasis. There is ample space for a large dining table and chairs, or dine instead at the sizeable kitchen island featuring a granite countertop and a breakfast bar for those mornings on the go! The beautifully designed and well-laid-out kitchen offers an abundance of modern upgrades and conveniences, including a large built-in pantry, stainless steel, dual ovens, microwave/convection oven, high-end gas burners and a farmhouse sink with stainless steel faucet. Cabinet and counter space abound amidst countless designer upgrades including a travertine backsplash interwoven with counter-to-ceiling high-end tile work! There is also a downstairs bedroom that can double-serve as an office and a highly upgraded full bath with a step-in shower. The bathroom is elegantly appointed with designer touches--your guests will admire details like the wood-framed mirror and thoughtful interplay of tile and stone that extends into the hallway. Upstairs, is thoughtfully laid out with a giant laundry room (no need to lug the laundry up and down stairs for washing!), a huge loft/bonus room, three more bedrooms, and two more highly upgraded bathrooms! All bedrooms feature upgraded ceiling fans and walk-in closets! The primary bedroom is spacious and bright, with an en-suite bathroom featuring extravagant tile upgrades, dual sinks, a giant soaking tub and separate shower. The attached walk-in closet is large enough to accommodate the most generous wardrobes! Energy efficiency features include solar panels, a tankless water heater, and a whole house fan! All this is within walking distance of local schools and Orange Terrace Community Park with its many public amenities and is just a short drive to an abundance of popular shops and restaurants. This community also features a private tot playground, an enclosed dog park, well-lit sidewalks and nature trails. Dont wait!
Location
State CA
County Riverside
Area Riv Cty-Riverside (92508)
Zoning Assessor
Interior
Cooling Attic Fan, Central Forced Air
Flooring Carpet, Tile, Other/Remarks
Fireplaces Type FP in Living Room
Equipment Dishwasher, Disposal
Furnishings No
Exterior
Garage Spaces 2.0
Total Parking Spaces 2
Building
Lot Description Cul-De-Sac, Sidewalks
Story 2
Lot Size Range 4000-7499 SF
Level or Stories 2 Story
Others
Pets Allowed Allowed w/Restrictions

Listed by Jason Grange • Premier Realty & Financial Gro

Making real estate fast, fun, and stress-free!






