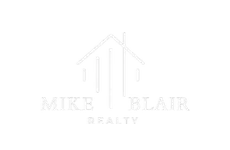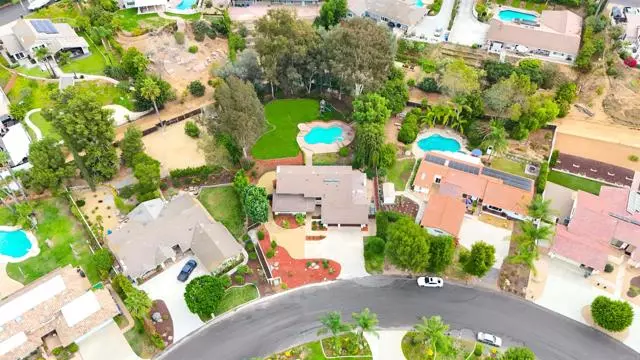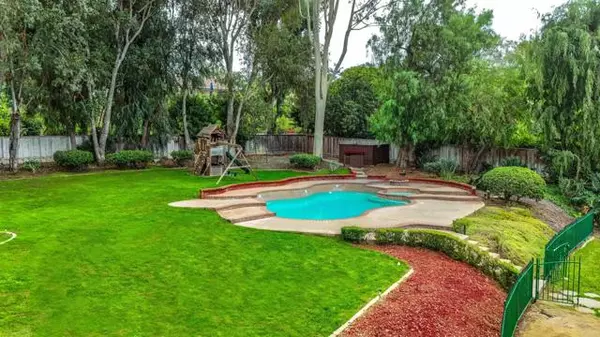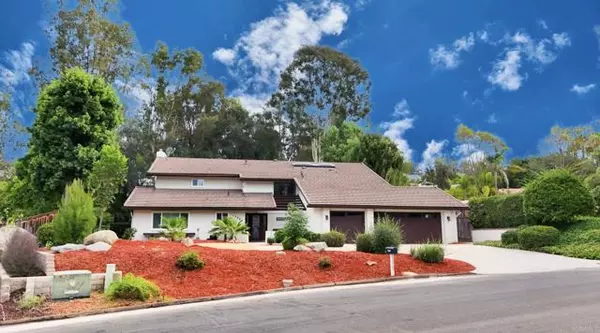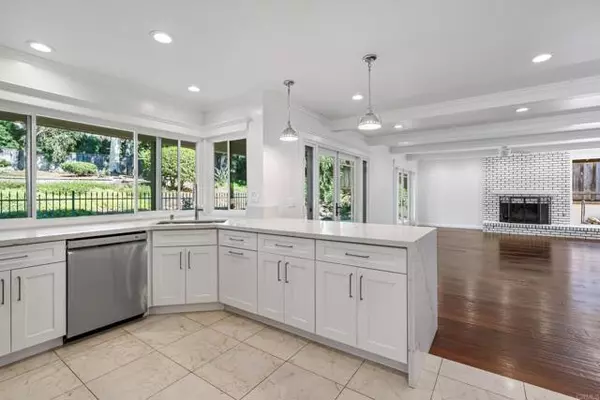
5 Beds
4 Baths
3,356 SqFt
5 Beds
4 Baths
3,356 SqFt
OPEN HOUSE
Sun Dec 22, 1:00pm - 3:00pm
Key Details
Property Type Single Family Home
Sub Type Detached
Listing Status Active
Purchase Type For Sale
Square Footage 3,356 sqft
Price per Sqft $625
MLS Listing ID NDP2410321
Style Detached
Bedrooms 5
Full Baths 4
HOA Fees $10/mo
HOA Y/N Yes
Year Built 1975
Lot Size 0.530 Acres
Acres 0.53
Property Description
Perfectly situated in the serene, family-oriented community of Green Valley in North Poway, this exquisite residence blends quality, beauty, and comfort, creating an ideal environment for family living. Upon entering, you are welcomed into a spacious living room characterized by the dramatic wood staircase and warm ambiance. The vibrant, highly upgraded gourmet kitchen, featuring quartz countertops and equipped with high end appliances, brand new white cabinets, and new double-pane windows, offers both functionality and charm. Large double-pane French doors open to the backyard, flooding the interior with natural light and providing captivating views of the expansive backyard and sparkling pool. The interior features plenty of wonderful spaces to relax, a huge family room, and a downstairs bedroom with full bathroom inside. The interior showcases a stunning hardwood flooring throughout the property. The home features five bedrooms and four full baths, including a luxurious newly upgraded master suite with a walk-in closet and brand new vanity set. New electrical panel, new windows throughout the property. The half-acre lot boasts beautifully manicured grounds, creating a private oasis surrounded by mature trees that offer dappled sunlight and picturesque views. Enjoy direct access from the backyard to hiking and equestrian trails. The fully-fenced backyard features a safety-gated stairway leading to the pool, a spa, and a cozy fire pit, perfect for outdoor relaxation. A large play structure for kids sits under a shady tree, providing a serene and family-friendly setting. 1200 SqFt ADU plans are approved by the city, ready to build. When it is built it can generate additional income or it can be used as a guest house or multigenerational living. Poway Schools, including very highly-rated Painted Rock Elementary. No Mello-Roos tax!
Location
State CA
County San Diego
Area Poway (92064)
Zoning R-1:Single
Interior
Cooling Central Forced Air
Fireplaces Type FP in Dining Room, FP in Living Room
Laundry Laundry Room, Inside
Exterior
Garage Spaces 3.0
Pool Below Ground, Private
Community Features Horse Trails
Complex Features Horse Trails
View Other/Remarks
Total Parking Spaces 3
Building
Story 2
Sewer Public Sewer
Level or Stories 2 Story
Schools
Elementary Schools Poway Unified School District
Middle Schools Poway Unified School District
High Schools Poway Unified School District
Others
Monthly Total Fees $10
Acceptable Financing Cash, Conventional, Exchange, FHA, VA
Listing Terms Cash, Conventional, Exchange, FHA, VA
Special Listing Condition Standard


Making real estate fast, fun, and stress-free!
