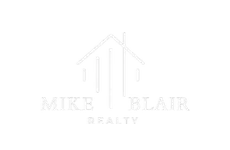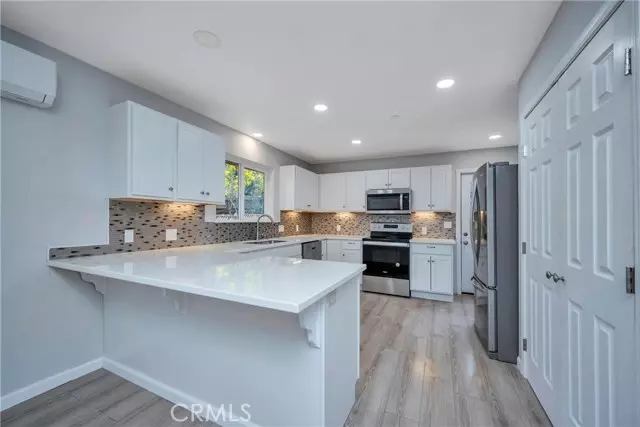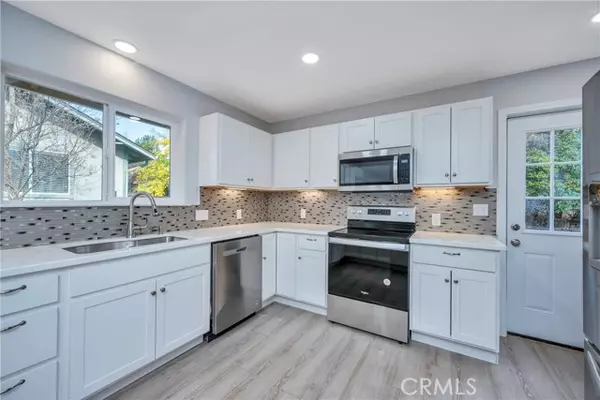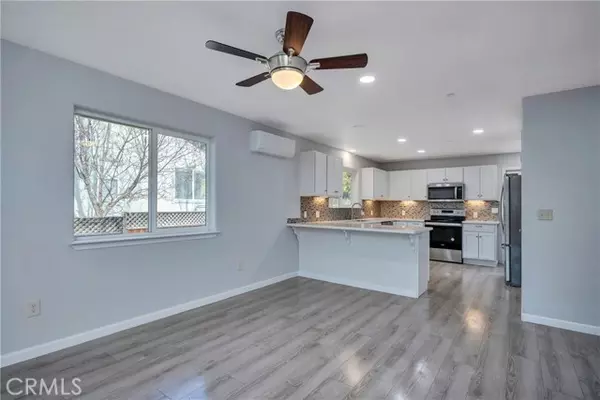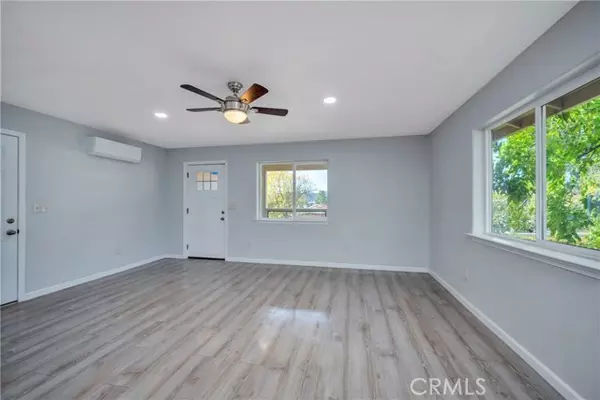3 Beds
2 Baths
1,500 SqFt
3 Beds
2 Baths
1,500 SqFt
Key Details
Property Type Single Family Home
Sub Type Detached
Listing Status Active
Purchase Type For Sale
Square Footage 1,500 sqft
Price per Sqft $283
MLS Listing ID LC24241166
Style Detached
Bedrooms 3
Full Baths 2
HOA Fees $297/mo
HOA Y/N Yes
Year Built 2024
Lot Size 8,276 Sqft
Acres 0.19
Property Description
Introducing 19208 Stonegate Rd, Hidden Valley Lake, CA a newly constructed gem nestled in the serene surroundings of Hidden Valley Lake. This elegant house offers a modern lifestyle with up-to-date amenities and a picturesque neighborhood. Spread across 1587 sqft, this residence boasts three bedrooms and two bathrooms, each designed with contemporary flair. The interior features mini-splits for efficient climate control, granite countertops for a sleek kitchen finish, and vinyl plank flooring that combines durability with style. Bathing becomes a spa-like experience with a jetted tub, a commodious walk-in shower, and the convenience of a spacious walk-in closet adds to the overall functionality of the home. The house is environmentally conscious, equipped with leased solar panels, ensuring energy efficiency while keeping utility costs low. The double pane windows provide excellent insulation, further enhancing the home's energy efficiency. The oversized garage offers ample space for vehicles and storage, meeting the needs of growing families or hobbyists alike. Living in this community offers numerous amenities and conveniences. Just a quick drive from the property, the Hidden Valley Lake Golf Course and Ravenhill Park offer great recreational opportunities. For dining out, the Greenview Restaurant is nearby, serving delicious American cuisine. Grocery shopping is made easy with Grocery Outlet within proximity. This home is perfect for anyone looking for a blend of modern features, comfort, and a peaceful community. Discover the lifestyle that awaits at 19208 Stonegate Rd. Seller Financing is available!
Location
State CA
County Lake
Area Hidden Valley Lake (95467)
Zoning R1
Interior
Interior Features Granite Counters, Pantry
Cooling Wall/Window
Flooring Linoleum/Vinyl
Equipment Dishwasher, Disposal, Microwave, Electric Oven, Electric Range
Appliance Dishwasher, Disposal, Microwave, Electric Oven, Electric Range
Laundry Garage
Exterior
Garage Spaces 2.0
Community Features Horse Trails
Complex Features Horse Trails
Utilities Available Electricity Connected, Water Connected
View Mountains/Hills, Neighborhood
Total Parking Spaces 2
Building
Story 1
Lot Size Range 7500-10889 SF
Sewer Unknown
Water Public
Level or Stories 1 Story
Others
Monthly Total Fees $297
Acceptable Financing Cash, Conventional, FHA, Seller May Carry, VA
Listing Terms Cash, Conventional, FHA, Seller May Carry, VA
Special Listing Condition Standard

Making real estate fast, fun, and stress-free!
