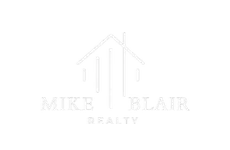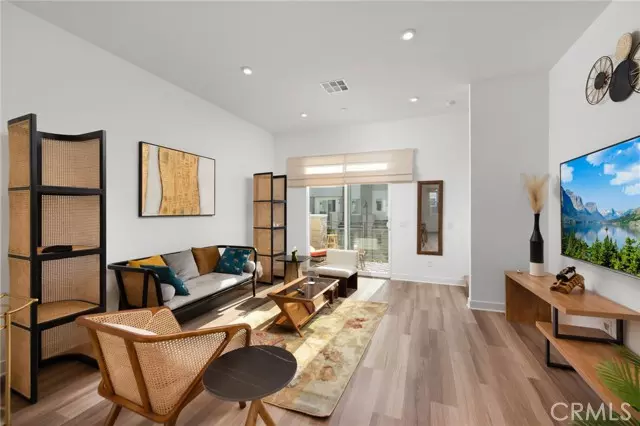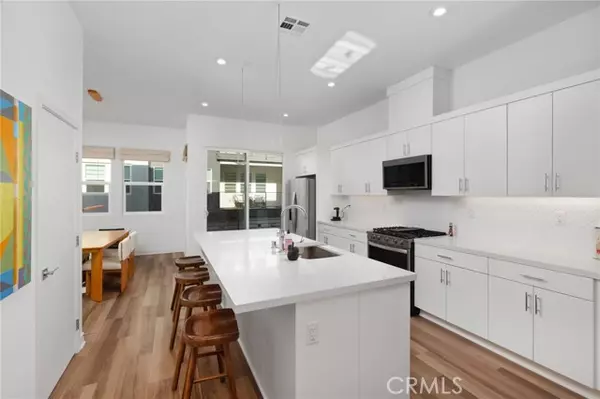
4 Beds
4 Baths
1,913 SqFt
4 Beds
4 Baths
1,913 SqFt
Key Details
Property Type Condo
Listing Status Active
Purchase Type For Sale
Square Footage 1,913 sqft
Price per Sqft $574
MLS Listing ID WS24240141
Style All Other Attached
Bedrooms 4
Full Baths 3
Half Baths 1
HOA Fees $300/mo
HOA Y/N Yes
Year Built 2022
Lot Size 1,500 Sqft
Acres 0.0344
Property Description
Situated in the highly sought-after 100 West community, protected by secure gates and crafted by the esteemed Toll Brothers, this four-story residence radiates contemporary elegance. The ground floor offers a self-contained bedroom and full bath, perfect for guests or home office setup. The primary living area, nestled on the next level, provides a spacious open floor plan, seamlessly merging the kitchen and living room. The kitchen takes center stage with its striking white cabinets and functional center island, setting the tone for the home's sleek aesthetic. Complementing the interior are two patio spaces on the main level, enhancing the indoor/outdoor connection and expanding the living space. The third story is an oasis of comfort, hosting the indulgent master suite along with the remaining bedrooms, each drenched in an abundance of sunlight courtesy of the generous windows scattered throughout the home. The crown jewel of the house is its top-level roof deck. An entertainer's paradise, this space offers an impressive setting for social gatherings. Additional features include a two-car garage, an array of modern amenities, and the peace of mind that comes with living in a gated community. Poised in the vibrant heart of Orange County, this residence is conveniently located mere minutes from Disneyland, Angels Stadium, the Honda Center, and a variety of shopping and dining venues. This property perfectly balances the excitement of Anaheim's active city living with the serenity and convenience of a private, secure home.
Location
State CA
County Orange
Area Oc - Anaheim (92805)
Interior
Cooling Central Forced Air
Equipment Dryer
Appliance Dryer
Laundry Laundry Room
Exterior
Garage Spaces 2.0
Pool Association
Total Parking Spaces 2
Building
Lot Description Sidewalks
Story 3
Lot Size Range 1-3999 SF
Sewer Public Sewer
Water Public
Level or Stories 3 Story
Others
Monthly Total Fees $300
Acceptable Financing Cash, Cash To New Loan
Listing Terms Cash, Cash To New Loan
Special Listing Condition Standard


Making real estate fast, fun, and stress-free!






