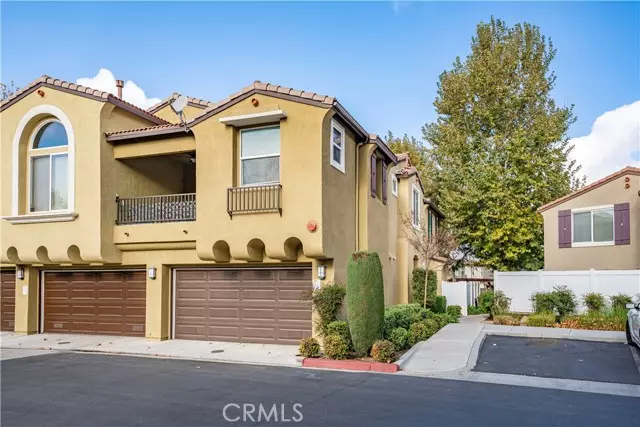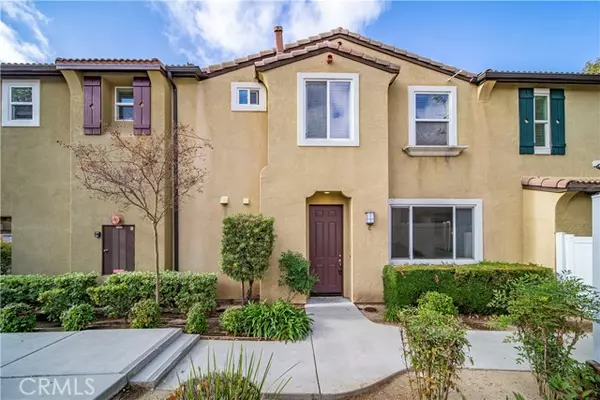
3 Beds
3 Baths
1,781 SqFt
3 Beds
3 Baths
1,781 SqFt
Key Details
Property Type Condo
Listing Status Active
Purchase Type For Sale
Square Footage 1,781 sqft
Price per Sqft $246
MLS Listing ID IV24239008
Style All Other Attached
Bedrooms 3
Full Baths 2
Half Baths 1
HOA Fees $400/mo
HOA Y/N Yes
Year Built 2005
Lot Size 1,742 Sqft
Acres 0.04
Property Description
Welcome to Promontory Pointe located in the highly sought after Rancho Belago Community. Make this well maintained and freshly painted townhouse your new home. As you enter the property the main floor has an inviting entry way leading to a large living space, the family room is separated by a large open wall concept featuring a fireplace. The spacious kitchen has a counter island and a little breakfast nook overlooking the back patio. The patio is private and spacious for entertaining surrounded with vinyl fencing with no neighbors behind. All bedrooms are upstairs. The primary bedroom features a nice size walk-in closet and large vanity area. The association has a community pool and spa for summer BBQs and birthdays. Conveniently located close to freeway, shopping center, and restaurants and minutes away from Rancho del Sol Golf course makes this a must-see property.
Location
State CA
County Riverside
Area Riv Cty-Moreno Valley (92555)
Interior
Interior Features Tile Counters
Cooling Central Forced Air
Flooring Carpet, Linoleum/Vinyl
Fireplaces Type FP in Family Room
Equipment Dishwasher, Disposal, Microwave, Gas Oven
Appliance Dishwasher, Disposal, Microwave, Gas Oven
Laundry Laundry Room, Inside
Exterior
Exterior Feature Stucco
Parking Features Garage
Garage Spaces 1.0
Fence Vinyl
Pool Below Ground, Community/Common, Association
View City Lights
Roof Type Tile/Clay
Total Parking Spaces 1
Building
Lot Description Sidewalks
Story 2
Lot Size Range 1-3999 SF
Sewer Public Sewer
Water Public
Level or Stories 2 Story
Others
Monthly Total Fees $455
Acceptable Financing Cash, Conventional, VA, Cash To New Loan
Listing Terms Cash, Conventional, VA, Cash To New Loan
Special Listing Condition Standard


Making real estate fast, fun, and stress-free!





