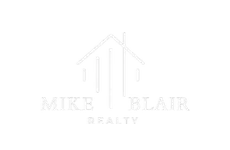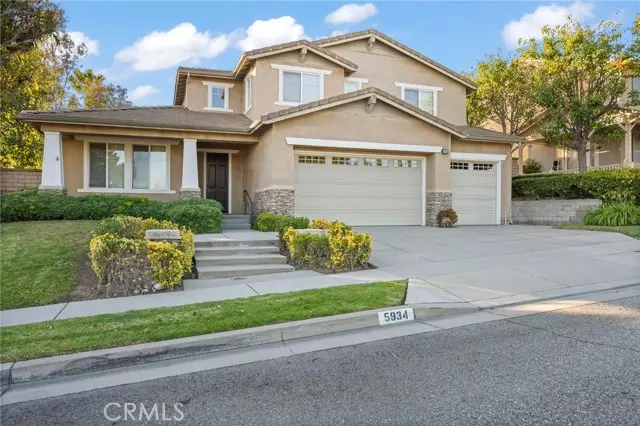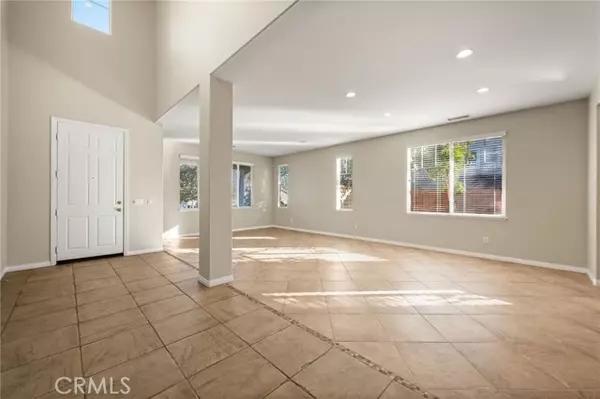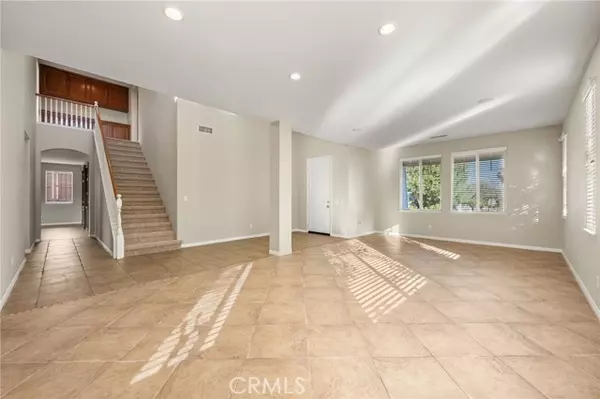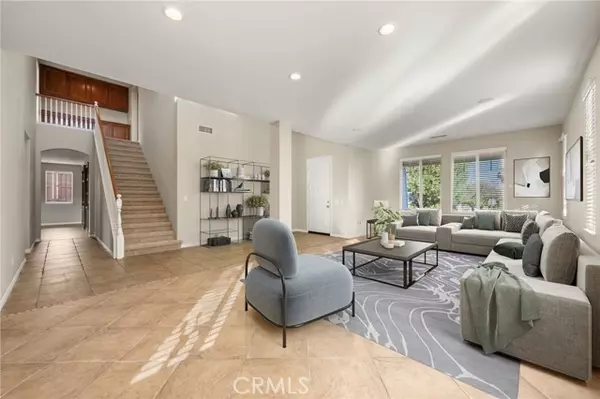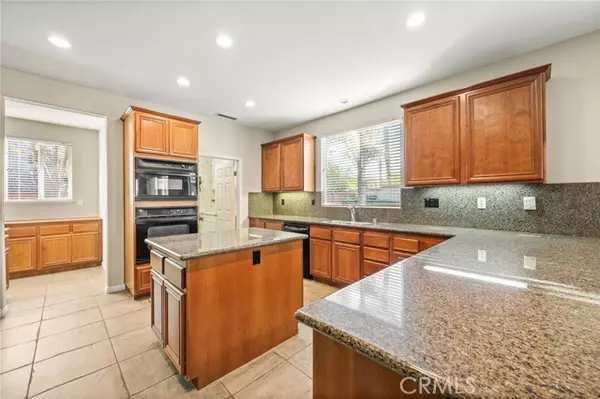
4 Beds
3 Baths
3,150 SqFt
4 Beds
3 Baths
3,150 SqFt
Key Details
Property Type Single Family Home
Sub Type Detached
Listing Status Active
Purchase Type For Sale
Square Footage 3,150 sqft
Price per Sqft $380
MLS Listing ID CV24238951
Style Detached
Bedrooms 4
Full Baths 3
Construction Status Turnkey
HOA Y/N No
Year Built 2002
Lot Size 8,592 Sqft
Acres 0.1972
Property Description
Welcome to this exquisite home, where timeless style meets modern functionality. Designed with impressive attention to detail, this property features soaring high ceilings and warm maple-colored cabinetry throughout, creating an inviting and sophisticated ambiance. The expansive floor plan includes a formal living and dining room, ideal for entertaining. The gourmet kitchen is a chef's dream, offering ample cabinetry, a center island with a sit-up breakfast bar, sleek black appliances, a traditional built-in oven, and a microwave/convection oven. A butler's pantry adds convenience, while beautiful granite countertops enhance the space's elegance. The kitchen seamlessly flows into the expansive family room, complete with a gas fireplace and custom-built entertainment center, perfect for gathering with loved ones. A spacious downstairs bedroom and bathroom with a step-in shower provide flexibility and accessibility. The thoughtfully designed laundry room includes abundant storage, a utility sink, and convenient side yard access. Continuing upstairs will not disappoint. At the top of the landing, you'll find additional cabinetry, providing extra storage. The primary suite is a true retreat, featuring a generously sized bedroom with a full retreat area and a luxurious ensuite. The ensuite includes two separate vanities, a soaking tub, a separate shower, and a private water closet. The walk-in closet offers dual entry doors and custom closet organizers. Two additional large bedrooms upstairs feature mirrored closet doors and custom organizers, complemented by a well-appointed bathroom with dual sinks and a shower-tub combination. Stepping into the rear yard, you'll be greeted by a beautifully designed outdoor space. Highlights include a custom Alumawood-type patio cover, an additional concrete seating area, and raised planters for a touch of greenery. Additional features of this exceptional home include a three-car garage and dual A/C units for optimal comfort and functionality. With its impeccable design, luxurious features, and thoughtful layout, this home is truly one of a kind.
Location
State CA
County San Bernardino
Area Rancho Cucamonga (91739)
Interior
Interior Features Granite Counters, Pantry, Recessed Lighting
Cooling Central Forced Air
Flooring Carpet, Tile
Fireplaces Type FP in Family Room, Gas
Equipment Dishwasher, Convection Oven, Gas Oven, Gas Stove
Appliance Dishwasher, Convection Oven, Gas Oven, Gas Stove
Laundry Laundry Room, Inside
Exterior
Parking Features Direct Garage Access, Garage, Garage - Three Door
Garage Spaces 3.0
View Mountains/Hills
Total Parking Spaces 6
Building
Lot Description Curbs
Story 2
Lot Size Range 7500-10889 SF
Sewer Public Sewer
Water Public
Level or Stories 2 Story
Construction Status Turnkey
Others
Monthly Total Fees $312
Miscellaneous Foothills
Acceptable Financing Cash, Conventional
Listing Terms Cash, Conventional
Special Listing Condition Standard


Making real estate fast, fun, and stress-free!
