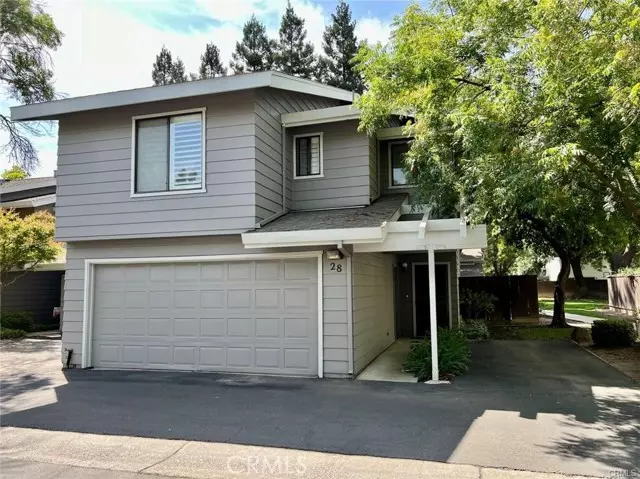3 Beds
3 Baths
1,355 SqFt
3 Beds
3 Baths
1,355 SqFt
Key Details
Property Type Condo
Listing Status Active
Purchase Type For Sale
Square Footage 1,355 sqft
Price per Sqft $240
MLS Listing ID MC24236929
Style All Other Attached
Bedrooms 3
Full Baths 2
Half Baths 1
Construction Status Updated/Remodeled
HOA Fees $370/mo
HOA Y/N Yes
Year Built 1983
Lot Size 1,058 Sqft
Acres 0.0243
Property Description
Welcome to easy Condo living in Villa Del Sol, a private gated community! This beautiful move-in ready, three-bedroom, two and a half bath condo, has been completely upgraded and is ready for you to simply just move in! This condominium offers laminate wood flooring with carpet in the bedrooms, giving it a warm and inviting feel. The modern kitchen is a chefs dream. Featuring sleek granite countertops, a stylish tile backsplash, stainless-steel appliances and a breakfast bar. High ceilings and an abundance of windows fill the space with natural light, while recessed lighting adds a touch of elegance. The bathrooms have been tastefully updated, offering a fresh and contemporary look. There is a two car garage attached to the unit and a dedicated space located at the front of the home. And as an added bonus this property comes fully furnished and includes the refrigerator, washer and dryer. A covered private patio plus an area to plant your garden! This community offers residents access to a sparkling swimming pool and spa, perfect for relaxation and leisure. This condo is the epitome of modern comfort and styletruly move-in ready! Conveniently located only minutes to UC MERCED, Mercy Hospital, nearby shopping malls and schools.
Location
State CA
County Merced
Area Merced (95348)
Zoning RP-D
Interior
Interior Features Granite Counters, Recessed Lighting
Cooling Central Forced Air
Flooring Carpet, Laminate
Fireplaces Type FP in Living Room, Gas
Equipment Dishwasher, Disposal, Microwave, Refrigerator, Electric Range
Appliance Dishwasher, Disposal, Microwave, Refrigerator, Electric Range
Laundry Kitchen, Inside
Exterior
Exterior Feature Wood
Parking Features Garage
Garage Spaces 2.0
Fence Wood
Pool Below Ground, Community/Common, Association
Utilities Available Sewer Connected
View Neighborhood
Roof Type Composition
Total Parking Spaces 2
Building
Lot Description Sidewalks
Story 2
Lot Size Range 1-3999 SF
Sewer Public Sewer
Water Public
Architectural Style Contemporary
Level or Stories 2 Story
Construction Status Updated/Remodeled
Others
Monthly Total Fees $387
Miscellaneous Gutters
Acceptable Financing Cash, Conventional, FHA, VA
Listing Terms Cash, Conventional, FHA, VA
Special Listing Condition Standard

Making real estate fast, fun, and stress-free!






