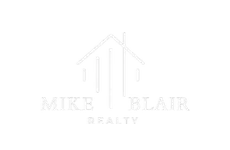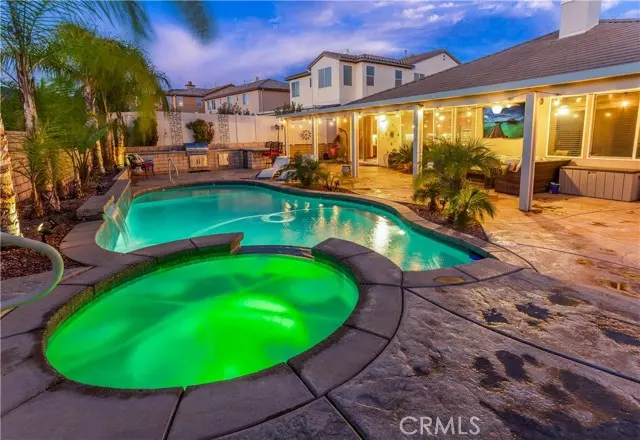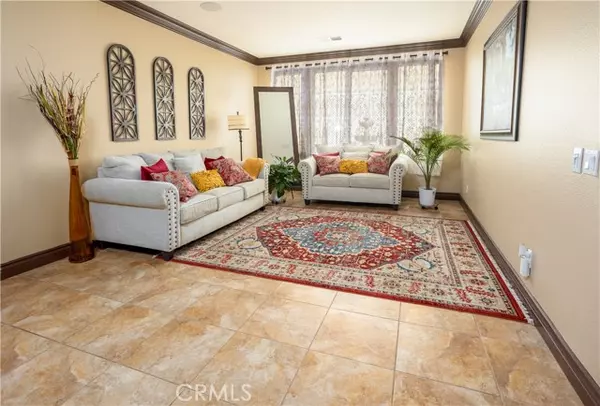
5 Beds
3 Baths
3,111 SqFt
5 Beds
3 Baths
3,111 SqFt
Key Details
Property Type Single Family Home
Sub Type Detached
Listing Status Active
Purchase Type For Sale
Square Footage 3,111 sqft
Price per Sqft $281
MLS Listing ID SW24233300
Style Detached
Bedrooms 5
Full Baths 3
Construction Status Turnkey
HOA Fees $122/mo
HOA Y/N Yes
Year Built 2009
Lot Size 9,583 Sqft
Acres 0.22
Property Description
Welcome to 35727 Bovard Street in the desirable Hartford Park community! This exceptional single-level home spans over 3,111 square feet, featuring 4 spacious bedrooms, an office, and 3 luxurious bathrooms. Thoughtfully designed with crown molding and high-end finishes throughout, the home boasts new plank flooring in all bedrooms and fresh interior paint, creating a warm and inviting ambiance. Step outside into your private backyard oasis, perfect for year-round entertaining and relaxation. Enjoy the sparkling pool, unwind in the spa, or gather around the built-in BBQ area equipped with a sink and refrigerator. The covered patio, complete with ceiling fans, a wall-mounted TV, and a high-quality sound system with three independent zones (backyard, family room, and dining room) featuring Triad Silver speakers, makes this an ideal space for memorable gatherings. This home is built for convenience and modern living, featuring an Araknis Networking system with a router and wireless access pointsperfect for remote work. Additional smart home amenities include Ring cameras and Nest thermostats for enhanced security and comfort. The garage, with epoxy floors and overhead storage, along with a finished attic and an 8' x 16' Tuff shed, provide extensive storage options. Recently upgraded for energy efficiency and comfort, the property includes a 100-gallon water heater, a soft water system, and a solar power setup of 29 Panasonic panels (installed in 2022 with a 25-year warranty and fully paid off). This Hartford Park gem is truly move-in ready and crafted to elevate your lifestyle. Dont miss the opportunity to make this elegant and functional home yoursschedule a tour today!
Location
State CA
County Riverside
Area Riv Cty-Wildomar (92595)
Zoning R-1
Interior
Interior Features Granite Counters, Pantry, Recessed Lighting
Cooling Central Forced Air
Flooring Carpet, Linoleum/Vinyl, Tile
Fireplaces Type FP in Family Room
Laundry Laundry Room, Inside
Exterior
Exterior Feature Stucco
Parking Features Garage
Garage Spaces 2.0
Fence Vinyl
Pool Private
Utilities Available Electricity Connected, Natural Gas Connected, Phone Connected, Sewer Connected, Water Connected
View Neighborhood
Roof Type Concrete
Total Parking Spaces 4
Building
Lot Description Sidewalks, Landscaped
Story 1
Lot Size Range 7500-10889 SF
Sewer Public Sewer
Water Public
Level or Stories 1 Story
Construction Status Turnkey
Others
Monthly Total Fees $366
Miscellaneous Storm Drains
Acceptable Financing Cash, Conventional, FHA, VA
Listing Terms Cash, Conventional, FHA, VA
Special Listing Condition Standard


Making real estate fast, fun, and stress-free!






