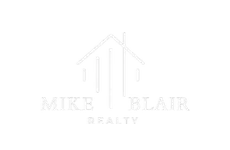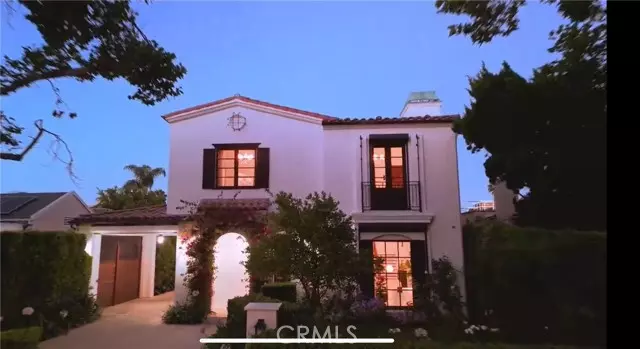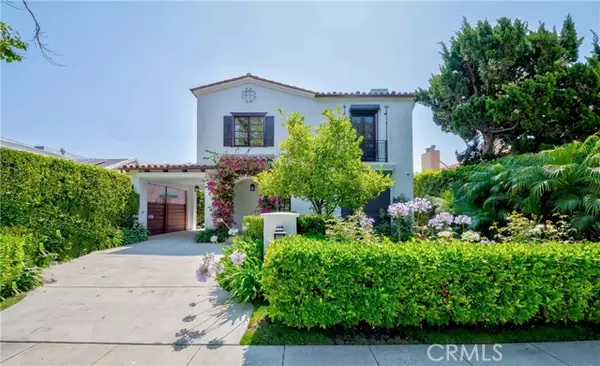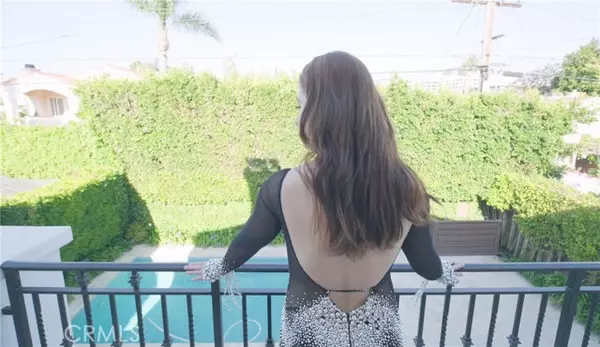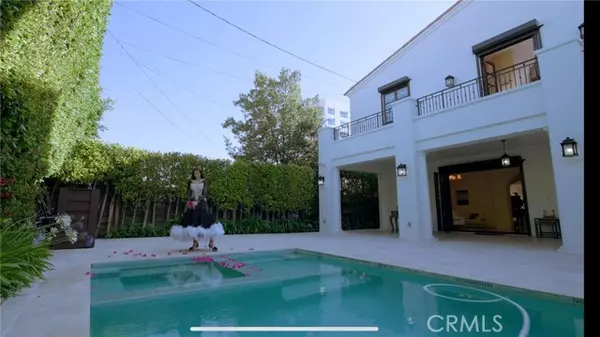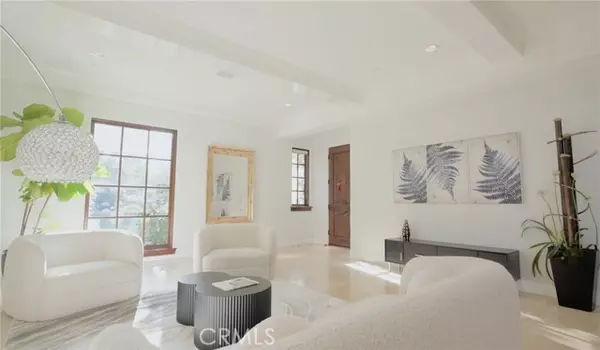
5 Beds
6 Baths
4,089 SqFt
5 Beds
6 Baths
4,089 SqFt
Key Details
Property Type Single Family Home
Sub Type Detached
Listing Status Active
Purchase Type For Sale
Square Footage 4,089 sqft
Price per Sqft $1,149
MLS Listing ID OC24232126
Style Detached
Bedrooms 5
Full Baths 5
Half Baths 1
HOA Y/N No
Year Built 2014
Lot Size 6,505 Sqft
Acres 0.1493
Property Description
This Beverly Hills property epitomizes luxury with its breathtaking Santa Barbara Mission Style architecture. The home boasts four spacious bedrooms, five and a half elegantly designed baths, a versatile bonus room, and an inviting outdoor loggia, all spread across a sprawling, open floor plan. It features state-of-the-art sound and smart home technology and is eco-consciously equipped with solar panels. No detail has been overlooked, from the meticulously crafted finishes to the gourmet chef's kitchen outfitted with top-of-the-line stainless steel appliances, custom cabinetry, and a large center island perfect for entertaining. The primary suite offers a private retreat with a spa-like bathroom, featuring a soaking tub, a glass-enclosed shower, and dual vanities, complemented by a walk-in closet with bespoke fittings. The property also includes a resort-style pool and spa, set within exquisitely manicured landscapes that provide both beauty and privacy. The outdoor area is an entertainer's dream, featuring a built-in BBQ, a fireplace, and multiple seating areas, ideal for al fresco dining and relaxing under the stars. Additional features include a three-car garage, a wine cellar, and a home office with custom built-ins, providing ample space for work and leisure. Designed for seamless indoor-outdoor living, this home is perfect for sophisticated entertainment and a lavish lifestyle in the heart of Beverly Hills. With close proximity to world-class dining, shopping, and entertainment, this property offers the ultimate in luxury living.
Location
State CA
County Los Angeles
Area Beverly Hills (90211)
Zoning BHR1*
Interior
Interior Features 2 Staircases, Balcony
Cooling Central Forced Air, Other/Remarks, Electric
Flooring Tile, Wood, Other/Remarks
Fireplaces Type FP in Family Room, Other/Remarks, Great Room
Equipment Dishwasher, Microwave, 6 Burner Stove, Electric Oven, Gas Oven, Gas Range
Appliance Dishwasher, Microwave, 6 Burner Stove, Electric Oven, Gas Oven, Gas Range
Laundry Laundry Room, Other/Remarks, Inside
Exterior
Garage Spaces 2.0
Pool Private, See Remarks
Utilities Available Cable Available, Electricity Available, Natural Gas Available, Phone Available, See Remarks, Sewer Available, Water Available
View Pool, City Lights
Total Parking Spaces 2
Building
Story 2
Lot Size Range 4000-7499 SF
Sewer Public Sewer
Water Other/Remarks, Public
Level or Stories 2 Story
Others
Monthly Total Fees $23
Acceptable Financing Cash, Conventional, Exchange, Land Contract, Cash To Existing Loan, Cash To New Loan
Listing Terms Cash, Conventional, Exchange, Land Contract, Cash To Existing Loan, Cash To New Loan
Special Listing Condition Standard


Making real estate fast, fun, and stress-free!
