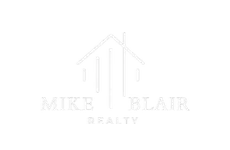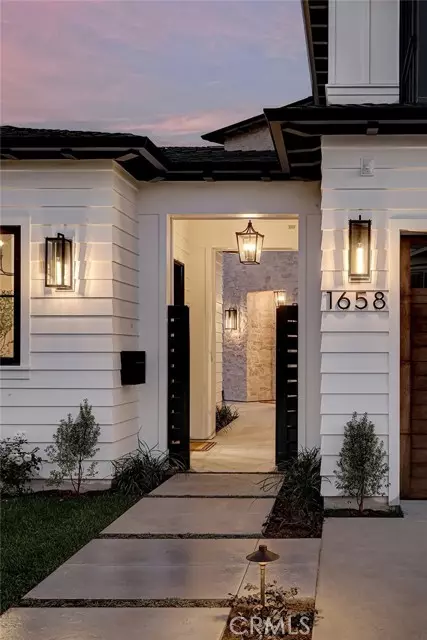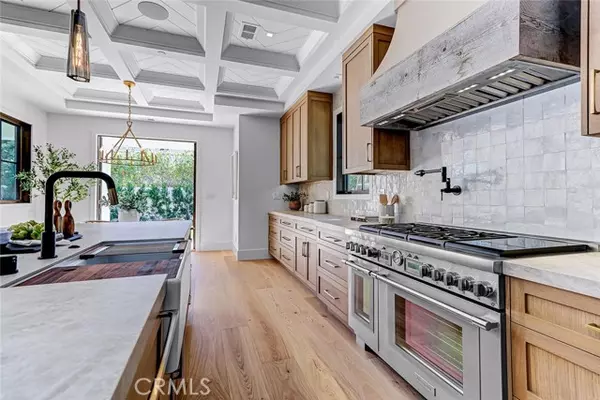
5 Beds
5 Baths
4,820 SqFt
5 Beds
5 Baths
4,820 SqFt
Key Details
Property Type Single Family Home
Sub Type Detached
Listing Status Contingent
Purchase Type For Sale
Square Footage 4,820 sqft
Price per Sqft $1,172
MLS Listing ID SB24222726
Style Detached
Bedrooms 5
Full Baths 4
Half Baths 1
HOA Y/N No
Year Built 2024
Lot Size 7,458 Sqft
Acres 0.1712
Property Description
Introducing a brand-new custom masterpiece designed by local renowned Architect Mark Trotter with an interior detailed by L'Esperance Design. This stunning 4,820 sq. ft. residence is tailored for those seeking elevated living in Manhattan Beach. Set on a sweeping 7,458 sq.ft. corner lot, this home provides the ultimate balance of refined design and modern functionality, including four generous interior bedrooms and a separate, private 5th bedroom casita. Plus an expansive, upper-level bonus room that can be used as a theater, den, or converted to a 6th bedroom. With an additional 471 sq ft of outdoor covered living space and a private front courtyard, the property totals over 5,500 sq ft of combined indoor/outdoor living. Designed with the entertainer in mind, the open floor plan includes a chefs kitchen outfitted with high-end Thermador appliances, including a 48 range and 7.5 linear ft of refrigeration. Rift-cut white oak cabinetry, non-staining Porcelain Taj Mahal slab countertops, and dual full-size Juliene farm sinks enhance the aesthetic and utility of the space. The butler's pantry, dry bar, and a 58-bottle Thermador wine cooler make this kitchen as ideal for hosting gatherings as it is for daily living. The spacious great room invites relaxation with a marble-faced fireplace, expansive 100 TV, and an entire wall of panoramic doors that opens up to a landscaped, pool-sized backyard. Enjoy outdoor entertaining under a covered patio centered around an outdoor fireplace. The home is wired for a Control4 home automation system with 12 zones of music, app-controlled thermostats, security cameras, and an alarm system. Prewired for future amenities that can be managed via a sleek wall-mounted iPort plus three Control4 keypads. The primary suite offers a private sanctuary with vaulted trey ceilings and ambient lighting, a stone-faced fireplace, a private balcony that overlooks the backyard, and a custom walk-in closet complete with a dressing island and LED lighting accents. The primary bath exudes elegance with a designer soaking tub, a spacious walk-in shower with multiple heads, and LED-lit mirrors. Additional features include a large elevator, reclaimed barn wood beams, wide plank white oak flooring, and energy efficiencies such as solar panels and pre-wiring for future EV chargers in the three-car garage. This home is both luxurious and eco-friendly, designed to meet the needs of todays discerning homeowner.
Location
State CA
County Los Angeles
Area Manhattan Beach (90266)
Zoning MNRS
Interior
Interior Features Beamed Ceilings, Dry Bar, Home Automation System, Pantry, Recessed Lighting, Unfurnished
Cooling Central Forced Air
Flooring Tile, Wood
Fireplaces Type FP in Living Room, Other/Remarks, Gas
Equipment Dishwasher, Disposal, Dryer, Microwave, Refrigerator, Solar Panels, Washer, 6 Burner Stove, Double Oven, Freezer, Gas Oven, Barbecue, Gas Range
Appliance Dishwasher, Disposal, Dryer, Microwave, Refrigerator, Solar Panels, Washer, 6 Burner Stove, Double Oven, Freezer, Gas Oven, Barbecue, Gas Range
Laundry Laundry Room, Inside
Exterior
Parking Features Direct Garage Access, Garage, Garage Door Opener
Garage Spaces 3.0
View Neighborhood
Total Parking Spaces 5
Building
Lot Description Corner Lot, Sidewalks, Landscaped
Story 2
Lot Size Range 4000-7499 SF
Sewer Public Sewer
Water Public
Architectural Style Custom Built
Level or Stories 2 Story
Others
Monthly Total Fees $43
Miscellaneous Elevators/Stairclimber,Suburban
Acceptable Financing Cash To New Loan
Listing Terms Cash To New Loan
Special Listing Condition Standard


Making real estate fast, fun, and stress-free!






