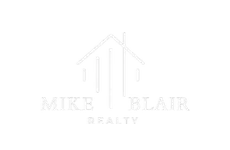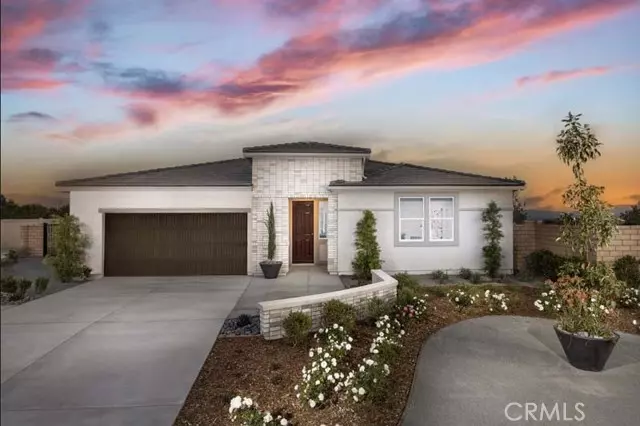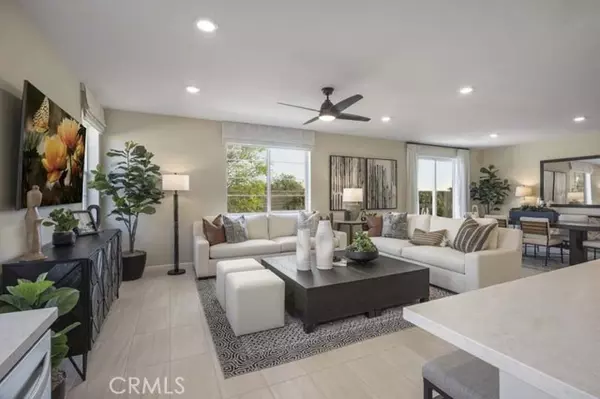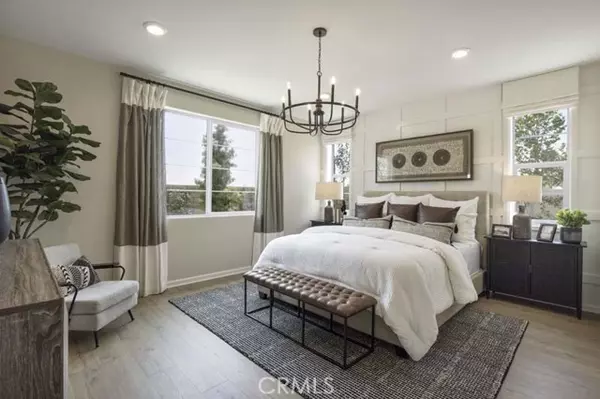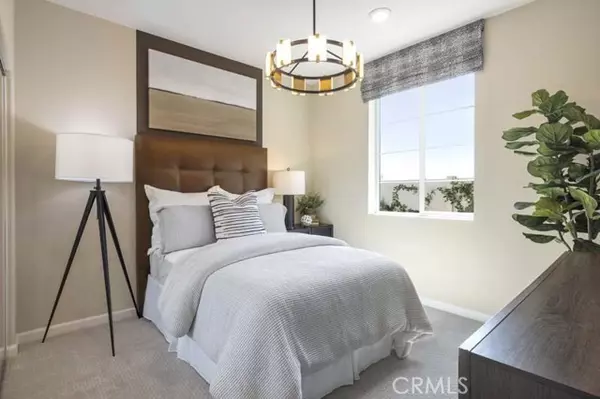
3 Beds
3 Baths
2,465 SqFt
3 Beds
3 Baths
2,465 SqFt
Key Details
Property Type Single Family Home
Sub Type Detached
Listing Status Active
Purchase Type For Sale
Square Footage 2,465 sqft
Price per Sqft $348
MLS Listing ID OC24226445
Style Detached
Bedrooms 3
Full Baths 2
Half Baths 1
Construction Status Under Construction
HOA Fees $150/mo
HOA Y/N Yes
Year Built 2023
Lot Size 0.259 Acres
Acres 0.2587
Property Description
This is a professionally designed and decorated model home ready for a quick closing! This single-story homes features a bright open floor plan that flows seamlessly together. In the main living area you will find a gourmet style kitchen and dining space that leads to a spacious great room, perfect for entertaining guests. You will enjoy the spacious Primary Bedroom and Bath with its large walk in closet, spacious shower and vanity. You can also find a transitional mudroom space connected to your 2-car garage and a laundry room close to the bedrooms. This home is far superior compared to older homes and even up to 50% more efficient to other new homes! Quality built by Beazer Homes, this Energy Star home will be the most energy efficient home you have had the pleasure of living and exceeds current energy code requirements. This equals built in savings on your energy bills. This home will also qualify for an Indoor Air Plus certification, with its air filtration system that reduces outside pollutants like mold and allergens to provide healthier living for you and your family. Lastly, this homes comes complete with a 1 year fit and finish warranty, a 3 year plumbing warranty, and a 10 warranty on its structural integrity.
Location
State CA
County San Bernardino
Area Highland (92346)
Interior
Interior Features Pantry, Recessed Lighting, Unfurnished
Cooling Central Forced Air, Energy Star, High Efficiency, SEER Rated 16+
Flooring Carpet, Tile
Equipment Dishwasher, Disposal, Microwave, Gas Oven
Appliance Dishwasher, Disposal, Microwave, Gas Oven
Laundry Laundry Room, Inside
Exterior
Exterior Feature Spray Foam Insulation
Parking Features Direct Garage Access, Garage - Two Door, Garage Door Opener
Garage Spaces 2.0
Fence Vinyl
Utilities Available Cable Available, Electricity Connected, Natural Gas Connected, Phone Available, Underground Utilities, Sewer Connected, Water Connected
View Neighborhood
Roof Type Concrete,Tile/Clay
Total Parking Spaces 2
Building
Lot Description Sidewalks, Sprinklers In Front
Story 1
Sewer Public Sewer
Water Public
Level or Stories 1 Story
New Construction Yes
Construction Status Under Construction
Others
Monthly Total Fees $351
Miscellaneous Suburban
Acceptable Financing Cash, Conventional, FHA, VA
Listing Terms Cash, Conventional, FHA, VA
Special Listing Condition Standard


Making real estate fast, fun, and stress-free!
