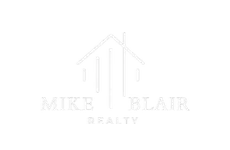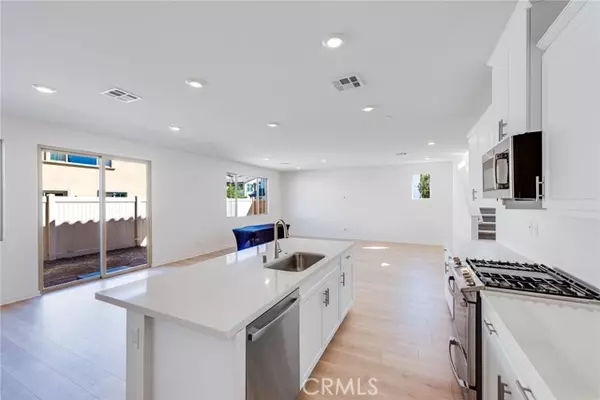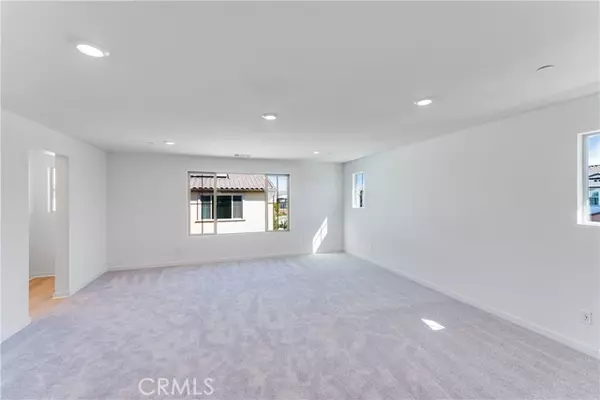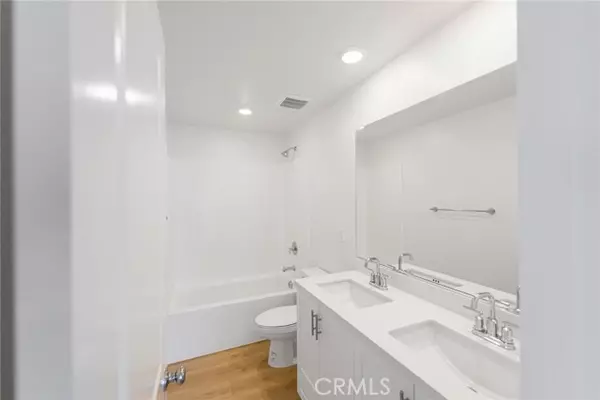
5 Beds
4 Baths
2,840 SqFt
5 Beds
4 Baths
2,840 SqFt
Key Details
Property Type Single Family Home
Sub Type Detached
Listing Status Pending
Purchase Type For Sale
Square Footage 2,840 sqft
Price per Sqft $351
MLS Listing ID IG24214396
Style Detached
Bedrooms 5
Full Baths 3
Half Baths 1
HOA Fees $235/mo
HOA Y/N Yes
Year Built 2024
Lot Size 4,106 Sqft
Acres 0.0943
Property Description
Welcome to the expansive Plan 3 at Harper at Bedford Step onto the inviting covered porch and into a great room that seamlessly connects to the dining area and a well-appointed kitchen, complete with an island, walk-in pantry, and ample counter spaceperfect for hosting gatherings. The first floor also includes a guest bathroom and an additional bedroom, ideal for accommodating visitors or extended family. Upstairs, the primary suite features a spacious walk-in closet, a luxurious shower, and dual vanities. Three additional bedrooms, a full bathroom, a versatile loft, and a convenient laundry room complete the second floor. This home is finished with an attached two-car garage, upgraded flooring, elegant white shaker cabinetry, and sleek quartz countertops.
Location
State CA
County Riverside
Area Riv Cty-Corona (92883)
Interior
Heating Natural Gas
Cooling Central Forced Air
Equipment Dishwasher, Disposal, Microwave, 6 Burner Stove, Convection Oven, Gas Oven, Gas Stove
Appliance Dishwasher, Disposal, Microwave, 6 Burner Stove, Convection Oven, Gas Oven, Gas Stove
Laundry Laundry Room, Inside
Exterior
Garage Spaces 2.0
Pool Community/Common
Total Parking Spaces 2
Building
Lot Description Corner Lot
Story 2
Lot Size Range 4000-7499 SF
Sewer Public Sewer
Water Public
Level or Stories 2 Story
Others
Monthly Total Fees $680
Acceptable Financing Submit
Listing Terms Submit
Special Listing Condition Standard


Making real estate fast, fun, and stress-free!






