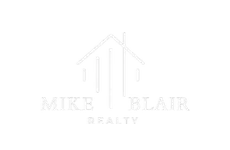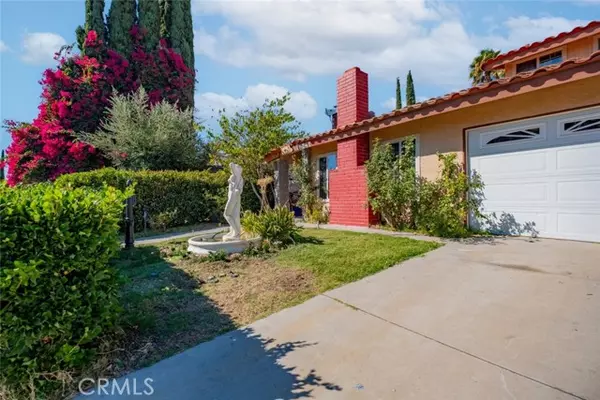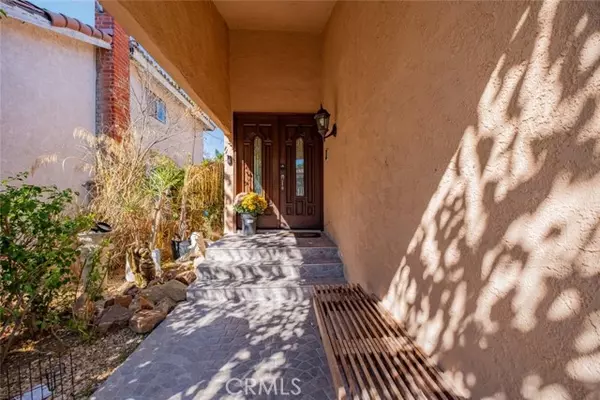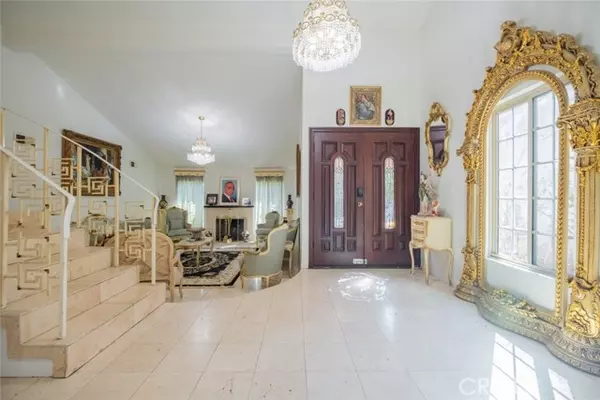4 Beds
3 Baths
2,574 SqFt
4 Beds
3 Baths
2,574 SqFt
Key Details
Property Type Single Family Home
Sub Type Detached
Listing Status Active
Purchase Type For Sale
Square Footage 2,574 sqft
Price per Sqft $485
MLS Listing ID SR24207968
Style Detached
Bedrooms 4
Full Baths 3
HOA Y/N No
Year Built 1980
Lot Size 6,104 Sqft
Acres 0.1401
Property Description
Introducing this stunning 4-bedroom, 3-bathroom home, offering an impressive 2,574 square feet of living space. The expansive family room features a beautiful fireplace, creating an inviting atmosphere along with the patrial marble flooring and the ceramic tile that extends throughout the main level. The bright dining room showcases an exquisite chandelier, perfect for elegant gatherings. The spacious kitchen is a culinary delight, complete with an island, gorgeous cherry wood cabinets, beautiful countertops, and quality stainless-steel appliances. This well-designed space flows seamlessly into a second family room with hardwood flooring, providing additional room for relaxation and entertainment. A stylish downstairs bathroom includes a lovely shower stall, and adding to the home's convenience, its near the guest bedroom. The primary bedroom serves as a true sanctuary, featuring its own cozy fireplace, a generous walk-in closet, and a private bathroom with both a separate shower and tub, along with extra closet space adorned with mirrored doors. The additional bedrooms are also spacious, each offering ample closet space and shared access to a full-hall bathroom. A dedicated laundry area enhances functionality, making everyday tasks a breeze. Outside, the expansive backyard invites relaxation, featuring a charming rear porch with a pergola and a grassy area, ideal for outdoor activities. Dont miss your chance to make this beautiful property your own!
Location
State CA
County Los Angeles
Area Reseda (91335)
Zoning LAR1
Interior
Interior Features Recessed Lighting, Unfurnished
Cooling Central Forced Air
Flooring Tile, Wood
Fireplaces Type FP in Family Room
Equipment Dishwasher, Microwave, Refrigerator, Gas Range
Appliance Dishwasher, Microwave, Refrigerator, Gas Range
Laundry Inside
Exterior
Garage Spaces 2.0
Total Parking Spaces 2
Building
Lot Description Sidewalks
Story 2
Lot Size Range 4000-7499 SF
Sewer Public Sewer
Water Public
Level or Stories 2 Story
Others
Miscellaneous Suburban
Acceptable Financing Cash, Conventional, Cash To New Loan
Listing Terms Cash, Conventional, Cash To New Loan
Special Listing Condition Standard

Making real estate fast, fun, and stress-free!






