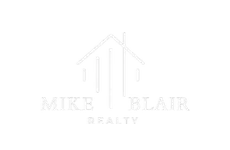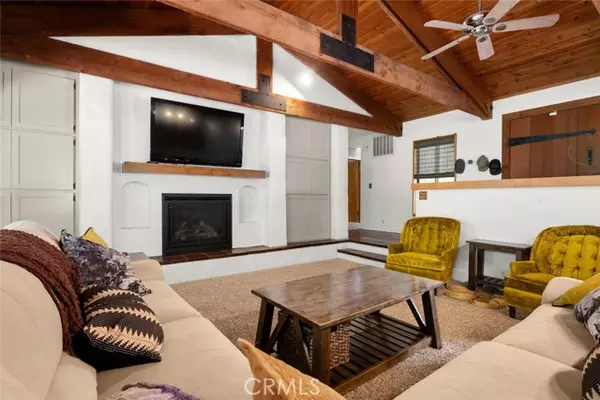
4 Beds
3 Baths
2,833 SqFt
4 Beds
3 Baths
2,833 SqFt
Key Details
Property Type Single Family Home
Sub Type Detached
Listing Status Active
Purchase Type For Sale
Square Footage 2,833 sqft
Price per Sqft $307
MLS Listing ID SN24203372
Style Detached
Bedrooms 4
Full Baths 2
Half Baths 1
Construction Status Turnkey
HOA Y/N No
Year Built 1981
Lot Size 1.740 Acres
Acres 1.74
Property Description
BEAUTIFUL AND UNIQUE! This stunning 4-bedroom, 2.5-bath Spanish-style home, located at the end of a peaceful cul-de-sac, offers a serene retreat on nearly 1.74 acres of lush, park-like setting. The property is equipped with OWNED SOLAR, ensuring energy efficiency, and includes a spacious converted studio/shopperfect for hobbies or extra workspace. With plenty of room for your outdoor toys and recreational vehicles, it's a home that blends relaxation with adventure. As you step inside, you're greeted by a sunken living room featuring high, beamed ceilings, large windows that flood the space with natural light, and a cozy gas fireplace adorned with a rustic wooden mantle. The kitchen is a chef's dream, boasting Hickory floors, sleek shaker cabinets, stainless steel appliances, and a spacious kitchen island for ample workspace. Enjoy the view of the backyard filled with towering trees and blooming flowers year-round from the farmhouse sink. The kitchen also features an informal eating area, with a separate formal dining room ideal for hosting guests. The spacious primary suite offers wooden floors, abundant natural light, and a large sliding door that opens to the serene backyard. The en-suite bathroom includes a generous sized closet and a luxurious walk-in shower. Beyond the beauty and charm, this home offers practical spaces for every need. Whether youre entertaining, gardening, or simply enjoying the outdoors, this property is designed to delight. The fully fenced backyard boasts fruit trees, raised garden beds, and ample space for a pool or other projects. The converted 2-car garage, now air-conditioned and heated, provides additional space for an art studio, workshop, personal gym, or hobby area, with the option to convert it back to a garage. This unique home offers charm, comfort, and a connection to nature, all in one package. This home is a MUST SEE!!
Location
State CA
County Butte
Area Chico (95973)
Zoning SR1
Interior
Interior Features Beamed Ceilings, Sunken Living Room, Tile Counters
Cooling Central Forced Air
Flooring Carpet, Tile, Wood
Fireplaces Type Gas
Equipment Dishwasher, Microwave
Appliance Dishwasher, Microwave
Laundry Laundry Room, Inside
Exterior
Exterior Feature Stucco
Fence Wood
Utilities Available Electricity Connected, Propane, Water Connected
View Neighborhood
Roof Type Composition
Building
Story 1
Sewer Conventional Septic
Water Well
Architectural Style Mediterranean/Spanish
Level or Stories 1 Story
Construction Status Turnkey
Others
Miscellaneous Rural
Acceptable Financing Submit
Listing Terms Submit
Special Listing Condition Standard


Making real estate fast, fun, and stress-free!






