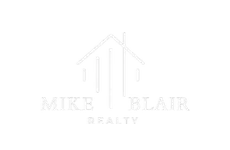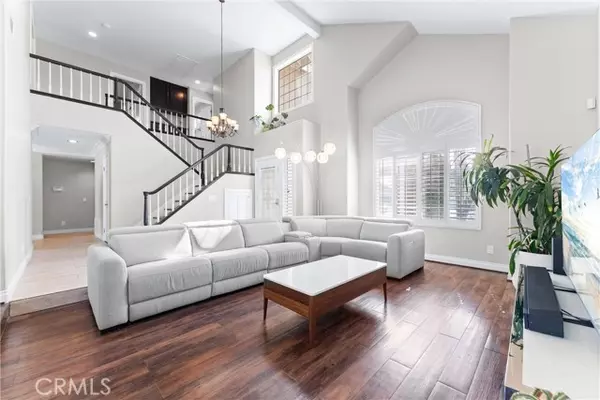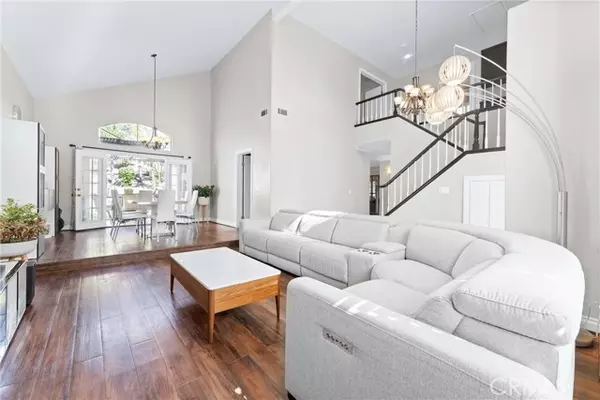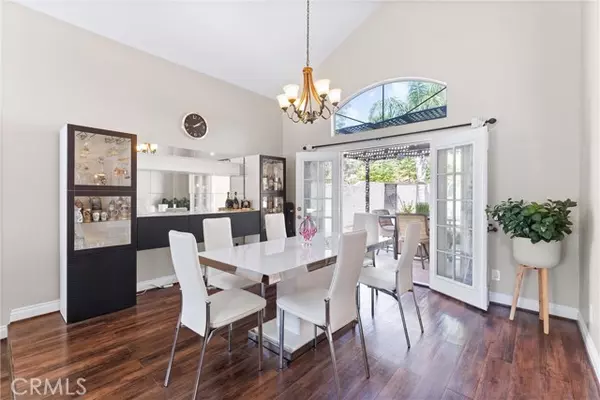
4 Beds
3 Baths
2,433 SqFt
4 Beds
3 Baths
2,433 SqFt
Key Details
Property Type Single Family Home
Sub Type Detached
Listing Status Active
Purchase Type For Sale
Square Footage 2,433 sqft
Price per Sqft $452
MLS Listing ID PW24203432
Style Detached
Bedrooms 4
Full Baths 3
Construction Status Turnkey
HOA Y/N No
Year Built 1989
Lot Size 9,800 Sqft
Acres 0.225
Property Description
Step into this stunning and spacious home located in the highly desirable Brentwood Estates neighborhood of Rancho Cucamonga. As you enter through the beveled glass door, you'll be greeted bya tiled entrywayleading toformal living and dining areas with vaulted ceilings. Large windows and French doors, adorned with stylish shutters, allow natural light to flood the home, creating a warm and inviting atmosphere. The gourmet kitchen featuresluxurious granite countertops with shimmering details, under-cabinet lighting, soft-close drawers, and stainless steel appliances. The adjacent second living space is perfect for entertaining or relaxing by the cozy fireplace, with French doors that open to an outdoor entertainer's paradise. Outside, you'll discover a private, tropical-inspired retreat. The backyard boasts a spacious covered patio, a built-in BBQ area, and a sparkling pool with serene water features, the perfect setting for gatherings, or to relax in your own space. This thoughtfully designed home includes a coveted main-floor bedroom and a full bathroom, ideal for accommodating guests. Upstairs, the expansive primary suite offers his-and-hers closets, dual sinks, a relaxing tub, and a separate glass-enclosed shower. This home has a separate laundry area, that leads into thebeautifully finishedthree-car garage with Epoxy flooring. The garage has finished walls and recessed lighting. Dont miss the opportunity to call this residence your forever home!
Location
State CA
County San Bernardino
Area Rancho Cucamonga (91739)
Zoning R-1
Interior
Interior Features Granite Counters, Recessed Lighting
Cooling Central Forced Air
Fireplaces Type Gas
Equipment Dishwasher, Microwave, Refrigerator, Double Oven, Gas Stove
Appliance Dishwasher, Microwave, Refrigerator, Double Oven, Gas Stove
Exterior
Parking Features Direct Garage Access, Garage, Garage - Three Door, Garage Door Opener
Garage Spaces 3.0
Fence Stucco Wall, Wrought Iron
Pool Below Ground, Private, Waterfall
View Mountains/Hills
Total Parking Spaces 3
Building
Lot Description Curbs, Sidewalks
Story 2
Lot Size Range 7500-10889 SF
Sewer Public Sewer
Water Public
Level or Stories 2 Story
Construction Status Turnkey
Others
Monthly Total Fees $89
Acceptable Financing Cash, Conventional, Exchange, Cash To Existing Loan, Cash To New Loan
Listing Terms Cash, Conventional, Exchange, Cash To Existing Loan, Cash To New Loan
Special Listing Condition Standard


Making real estate fast, fun, and stress-free!






