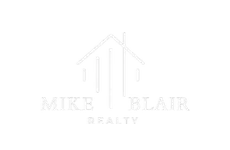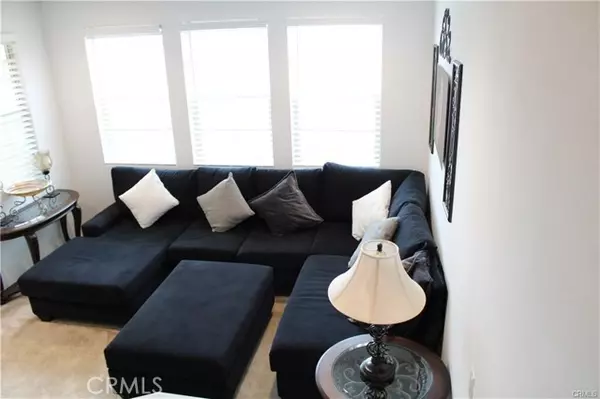
2 Beds
3 Baths
1,250 SqFt
2 Beds
3 Baths
1,250 SqFt
Key Details
Property Type Condo
Listing Status Active
Purchase Type For Sale
Square Footage 1,250 sqft
Price per Sqft $414
MLS Listing ID CV24201525
Style All Other Attached
Bedrooms 2
Full Baths 2
Half Baths 1
Construction Status Turnkey,Updated/Remodeled
HOA Fees $385/mo
HOA Y/N Yes
Year Built 2022
Lot Size 900 Sqft
Acres 0.0207
Property Description
Dont miss this incredible opportunity to own a stunning, energy-efficient 2-bedroom, 2.5-bath home located in the highly desirable Chino Preserves community! This immaculate property features paid-off solar panels, offering significant savings on energy costs. Step inside to discover an open-concept floor plan with abundant natural light, perfect for modern living and entertaining. The stylish kitchen is equipped with stainless steel appliances, ample cabinetry, and a spacious center island, seamlessly flowing into the dining and living areas. Upstairs, youll find two generously sized bedrooms, including a well-appointed master suite complete with a walk-in closet and a luxurious en-suite bath. An additional full bath and a convenient half-bath downstairs offer flexibility and comfort for guests. This home also includes a private driveway and a two-car garage, providing both convenience and additional parking. As a resident, youll enjoy access to premium amenities spanning all three connected Preserves communitiesincluding resort-style pools, state-of-the-art fitness centers, parks, and highly rated schools. Conveniently located near major freeways, shopping, dining, and entertainment, this home offers the best of modern, family-friendly living in a vibrant and growing neighborhood. This is truly a must-see propertyschedule your tour today!
Location
State CA
County San Bernardino
Area Chino (91708)
Interior
Interior Features Balcony
Cooling Central Forced Air, Energy Star
Flooring Carpet, Linoleum/Vinyl
Equipment Dishwasher, Solar Panels, Gas & Electric Range
Appliance Dishwasher, Solar Panels, Gas & Electric Range
Laundry Closet Full Sized, Inside
Exterior
Parking Features Direct Garage Access, Garage
Garage Spaces 2.0
Pool Association
View Mountains/Hills
Roof Type Tile/Clay
Total Parking Spaces 2
Building
Lot Description Sidewalks
Story 3
Lot Size Range 1-3999 SF
Sewer Public Sewer
Water Public
Architectural Style Modern
Level or Stories 3 Story
Construction Status Turnkey,Updated/Remodeled
Others
Monthly Total Fees $698
Miscellaneous Urban
Acceptable Financing Cash, Conventional, FHA, Submit
Listing Terms Cash, Conventional, FHA, Submit
Special Listing Condition Need SS- No Lender Knwldg


Making real estate fast, fun, and stress-free!






