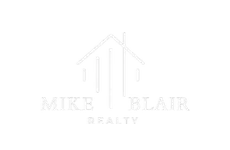
3 Beds
2 Baths
1,576 SqFt
3 Beds
2 Baths
1,576 SqFt
Key Details
Property Type Single Family Home
Sub Type Detached
Listing Status Active
Purchase Type For Sale
Square Footage 1,576 sqft
Price per Sqft $333
MLS Listing ID SW24195404
Style Detached
Bedrooms 3
Full Baths 2
Construction Status Turnkey
HOA Fees $155/mo
HOA Y/N Yes
Year Built 2024
Lot Size 6,060 Sqft
Acres 0.1391
Property Description
NEW CONSTRUCTION - SINGLE-FAMILY HOMES Enjoy the good life in the gorgeous community of Augusta at the Fairways, featuring a resort style pool, clubhouse, fitness center, junior Olympic lap swimming pool, a splash park, playgrounds, multiple parks and an elementary school. Among the thoughtfully designed floorplans is the Residence 1576 at Augusta at the Fairways is a 3-bedroom, 2-bathroom single-story home covering 1,576 sq. ft and features an attached 2-car garage. The home is available in three elevation styles. In this floorplan, youll find a home that makes the most of its space. The kitchen features beautiful shaker-style cabinetry with granite countertops as it flows into the dining area and great room. The kitchen island provides extra counter space and is perfect for dining or gathering. The bedrooms feature plush carpet, and the primary bedroom has an attached bathroom with dual vanities and walk-in closet.!
Location
State CA
County Riverside
Area Riv Cty-Beaumont (92223)
Interior
Interior Features Home Automation System, Pantry, Recessed Lighting
Cooling Central Forced Air
Flooring Carpet, Linoleum/Vinyl
Equipment Dishwasher, Disposal, Microwave, Electric Oven, Gas Stove, Vented Exhaust Fan, Water Line to Refr
Appliance Dishwasher, Disposal, Microwave, Electric Oven, Gas Stove, Vented Exhaust Fan, Water Line to Refr
Laundry Laundry Room, Inside
Exterior
Exterior Feature Stucco
Parking Features Direct Garage Access, Garage
Garage Spaces 2.0
Fence Vinyl
Pool Below Ground, Community/Common, Association, Heated, Fenced
Roof Type Concrete,Tile/Clay
Total Parking Spaces 2
Building
Lot Description Curbs, Sidewalks
Story 1
Lot Size Range 4000-7499 SF
Sewer Public Sewer
Water Public
Architectural Style See Remarks
Level or Stories 1 Story
Construction Status Turnkey
Others
Monthly Total Fees $379
Miscellaneous Storm Drains
Acceptable Financing Cash, Conventional, VA
Listing Terms Cash, Conventional, VA
Special Listing Condition Standard


Making real estate fast, fun, and stress-free!

