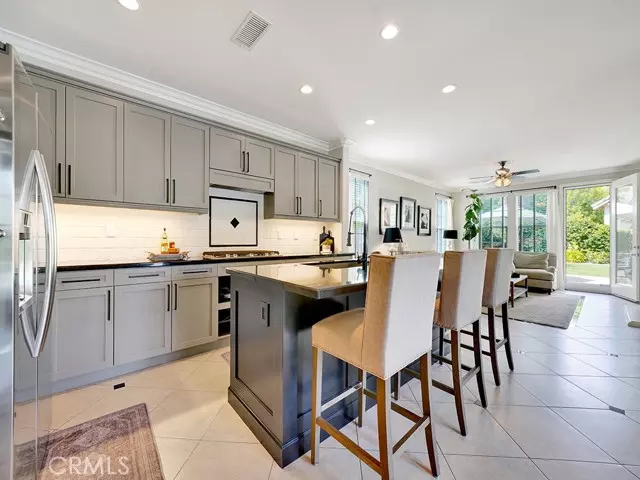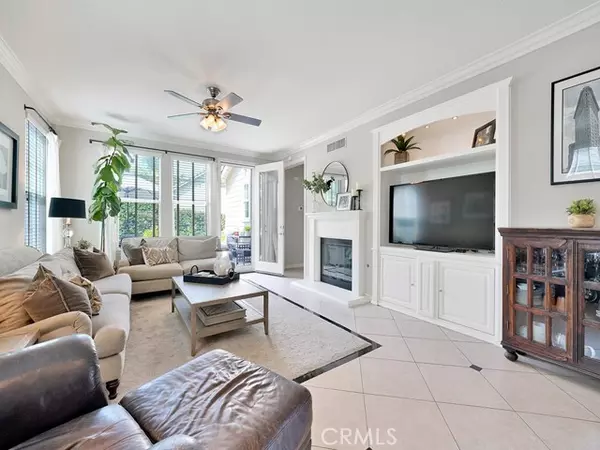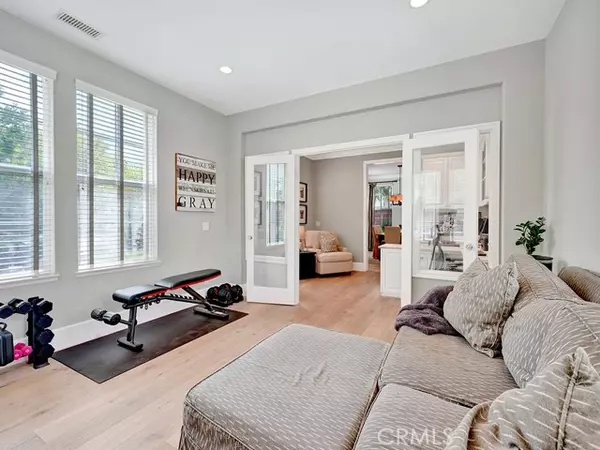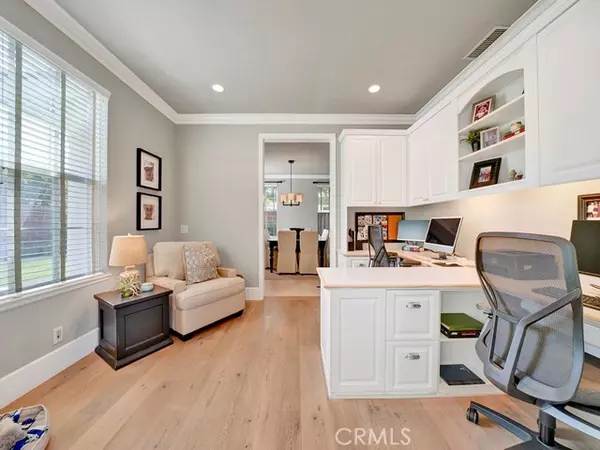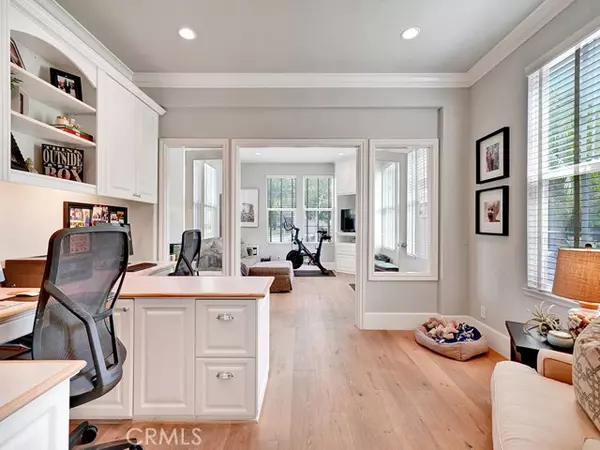
4 Beds
3 Baths
2,756 SqFt
4 Beds
3 Baths
2,756 SqFt
Key Details
Property Type Single Family Home
Sub Type Detached
Listing Status Pending
Purchase Type For Sale
Square Footage 2,756 sqft
Price per Sqft $634
MLS Listing ID PW24193439
Style Detached
Bedrooms 4
Full Baths 2
Half Baths 1
Construction Status Turnkey,Updated/Remodeled
HOA Fees $273/mo
HOA Y/N Yes
Year Built 2004
Lot Size 8,135 Sqft
Acres 0.1868
Property Description
Welcome to this beautifully upgraded 4-bedroom home, offering a perfect blend of privacy, natural light, and open living spaces in the heart of Ladera Ranch. With an additional office and a flex space, theres ample room to live, work, and playall in one place. Step inside to discover an inviting first floor, featuring a beautiful entryway, a formal dining room for gatherings, an office perfect for remote work, and a versatile flex space that can be used as a playroom, gym, sunroom, etc. The heart of the home is the recently updated kitchen, equipped with stainless steel KitchenAid appliances, including a cooktop and double oven/microwave. The kitchen also boasts a walk-in pantry, an island with breakfast bar, and an eat-in dining area, all flowing seamlessly into the spacious family room. Cozy up by the fireplace, which burns both wood and gas, or enjoy the built-in entertainment centerperfect for movie nights. Enjoy the convenience of a downstairs half-bathroom, tucked behind the living room, offering convenience and privacy. Upstairs, unwind in the generously sized primary bedroom, complete with a luxurious en-suite bathroom and a massive walk-in closet. Three secondary bedrooms, a well-appointed hall bathroom, and a convenient upstairs laundry room offer practicality for everyday living. Step out onto the balcony to enjoy neighborhood views. Outdoor space is a true gem of this property, with a large grassy backyard, offering plenty of room to play and relax. The patio is ideal for alfresco dining. A two-car oversized garage, complemented by an extensive driveway, offers parking for multiple cars and ample storage with built-in cabinets and shelves. Beyond the home, Ladera Ranch offers unmatched amenities including clubhouses, multiple pools, tennis and pickleball courts, basketball and volleyball courts, numerous parks, a dog park, and scenic trails. The home is also within walking distance to award-winning schools, adding convenience to its many charms. This home is full of thoughtful updates, including a newer water heater, fresh exterior paint, and a whole-home water filtration and softening system. From the storage to the spacious layout and community amenities, this home truly has it all. Come and see this remarkable home, before it is too late!
Location
State CA
County Orange
Area Oc - Ladera Ranch (92694)
Interior
Interior Features Pantry, Recessed Lighting
Cooling Central Forced Air
Flooring Carpet, Linoleum/Vinyl, Tile
Fireplaces Type FP in Living Room
Equipment Dishwasher, Double Oven, Gas Stove
Appliance Dishwasher, Double Oven, Gas Stove
Laundry Laundry Room
Exterior
Parking Features Garage - Two Door
Garage Spaces 2.0
Pool Association
Utilities Available Cable Available, Electricity Available, Natural Gas Available, Sewer Available
View Neighborhood
Total Parking Spaces 2
Building
Lot Description Corner Lot, Curbs, Sidewalks
Story 2
Lot Size Range 7500-10889 SF
Sewer Public Sewer
Water Public
Level or Stories 2 Story
Construction Status Turnkey,Updated/Remodeled
Others
Monthly Total Fees $639
Miscellaneous Gutters,Storm Drains,Suburban
Acceptable Financing Cash, Conventional, FHA, VA, Cash To New Loan
Listing Terms Cash, Conventional, FHA, VA, Cash To New Loan
Special Listing Condition Standard


Making real estate fast, fun, and stress-free!

