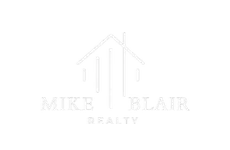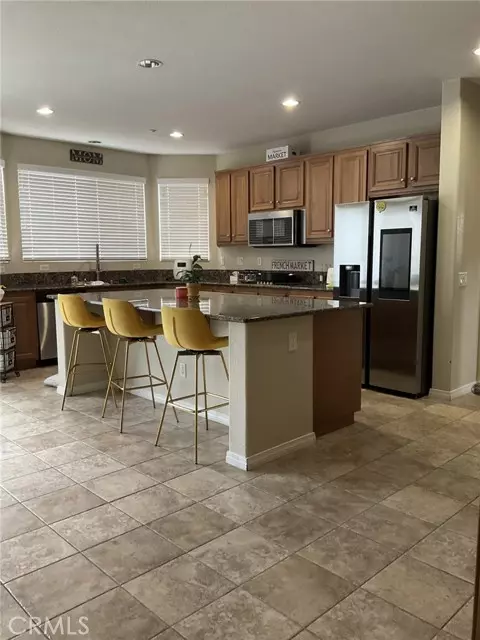
5 Beds
5 Baths
3,491 SqFt
5 Beds
5 Baths
3,491 SqFt
Key Details
Property Type Single Family Home
Sub Type Detached
Listing Status Pending
Purchase Type For Sale
Square Footage 3,491 sqft
Price per Sqft $229
MLS Listing ID IV24191489
Style Detached
Bedrooms 5
Full Baths 4
Half Baths 1
HOA Fees $30/mo
HOA Y/N Yes
Year Built 2006
Lot Size 0.270 Acres
Acres 0.27
Property Description
large home in Orangecrest Area! Featuring 5 bedrooms and 4 baths in a flowing floorplan. At the entry you have a foyer that opens into the formal Living Room and separate Dining Room, there is a staircase near the entry and off the kitchen is a second staircase. Next we have the Great Room providing a Kitchen area with large island and granite countertops, a dinette that sits in front of the island and a family room with fireplace, the windows along the back side of the home give this room a warm welcoming feel. To complete the main level, you have a bedroom and bathroom with shower, a laundry room with soaking sink and direct access into the 3 car tandem garage that has it's own separate split unit a/c and very nice poxy floors. Upstairs, the spacious floorplan continues with a loft and four secondary bedrooms, and one has an en suite bath. The upstairs hall bath has dual sink extra-long vanity and a mirror that runs the length of it. To round out the upper level you will find an extra-large Main Suite with Fireplace, a spacious bathroom with His Hers Vanities with a Jacuzzi Roman Tub, Separate Shower and Large Walk-in Closet. All of this sits on a large sized lot. The rear yard is flat with a landscaped upslope, This is a must see home.
Location
State CA
County Riverside
Area Riv Cty-Riverside (92508)
Interior
Interior Features 2 Staircases, Granite Counters
Cooling Central Forced Air, Dual
Fireplaces Type FP in Family Room
Laundry Laundry Room
Exterior
Garage Spaces 3.0
Total Parking Spaces 3
Building
Lot Description Sidewalks
Story 2
Sewer Public Sewer
Water Public
Level or Stories 2 Story
Others
Monthly Total Fees $282
Acceptable Financing Submit
Listing Terms Submit
Special Listing Condition Standard


Making real estate fast, fun, and stress-free!






