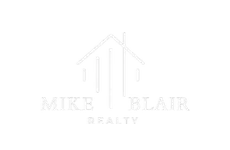
4 Beds
3 Baths
3,400 SqFt
4 Beds
3 Baths
3,400 SqFt
Key Details
Property Type Single Family Home
Sub Type Detached
Listing Status Active
Purchase Type For Sale
Square Footage 3,400 sqft
Price per Sqft $537
MLS Listing ID OC24177270
Style Detached
Bedrooms 4
Full Baths 3
Construction Status Turnkey
HOA Fees $243/mo
HOA Y/N Yes
Year Built 1986
Lot Size 6,000 Sqft
Acres 0.1377
Property Description
Seller located a new home and is very Motivated. Come See this immaculate remodeled home with the most desired floor plan in the Canyon Crest community. Once you walk in, the open space and vault high ceilings will take your breath away. This home boasts a one-of-a-kind custom kitchen, with an extra-large granite stone waterfall island that has lots of custom built-in add-ons with soft-closing cabinets. All new stainless steel appliances, six burner stovetop, and additional built-in drinks fridge. It has a large family room with an upgraded modern fireplace and a wet bar. Porcelain flooring throughout the downstairs. You have a main floor bedroom downstairs with its own full bathroom. Upstairs you have an extra-large Master bedroom with 2 walk-in closets and a balcony with a beautiful view of the mountains. 2 additional large bedrooms with built-in desks and an extra-large bonus room that can be a 5th bedroom if needed. Beautifully, hard, and landscaped backyard with a covered patio allows you to enjoy a quiet and relaxing time or have family and friends over for a nice gathering. With automatic sprinklers in front and back the yard will always look great. 3-car side-by-side garage with lots of storage cabinets and upgraded floors. REFER TO SUPPLEMENT FOR UPGRADES, HOA, AND LAKE AMENITIES.
Location
State CA
County Orange
Area Oc - Mission Viejo (92692)
Interior
Interior Features Balcony, Copper Plumbing Full, Granite Counters, Living Room Deck Attached, Two Story Ceilings, Wet Bar
Heating Natural Gas
Cooling Central Forced Air, Electric
Flooring Carpet, Tile
Fireplaces Type FP in Family Room, Gas, Gas Starter
Equipment Dishwasher, Disposal, Microwave, Electric Oven, Gas Stove, Self Cleaning Oven, Vented Exhaust Fan, Water Line to Refr
Appliance Dishwasher, Disposal, Microwave, Electric Oven, Gas Stove, Self Cleaning Oven, Vented Exhaust Fan, Water Line to Refr
Laundry Laundry Room, Inside
Exterior
Parking Features Direct Garage Access, Garage, Garage - Two Door, Garage Door Opener
Garage Spaces 3.0
Pool Below Ground, Community/Common, Exercise, Association, Fenced
Utilities Available Electricity Available, Natural Gas Available, Phone Available, Sewer Available, Water Available
View Mountains/Hills
Roof Type Spanish Tile
Total Parking Spaces 3
Building
Story 2
Lot Size Range 4000-7499 SF
Sewer Public Sewer, Sewer Paid
Water Public
Level or Stories 2 Story
Construction Status Turnkey
Others
Monthly Total Fees $275
Acceptable Financing Cash, Conventional, Cash To New Loan
Listing Terms Cash, Conventional, Cash To New Loan
Special Listing Condition Standard


Making real estate fast, fun, and stress-free!






