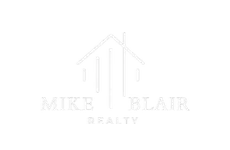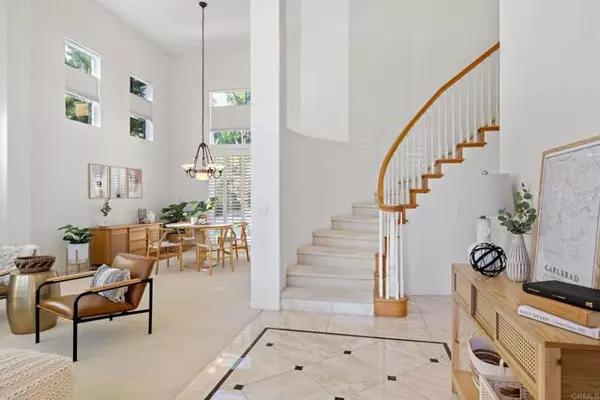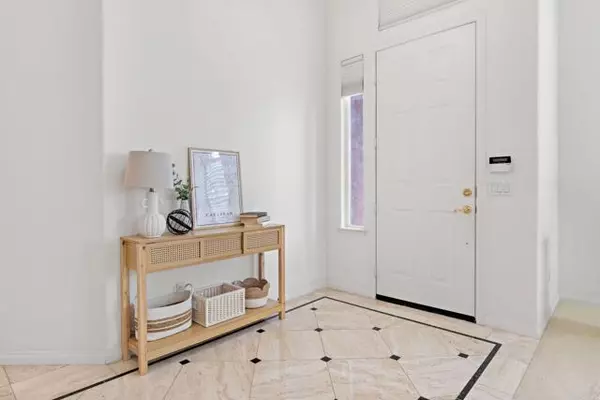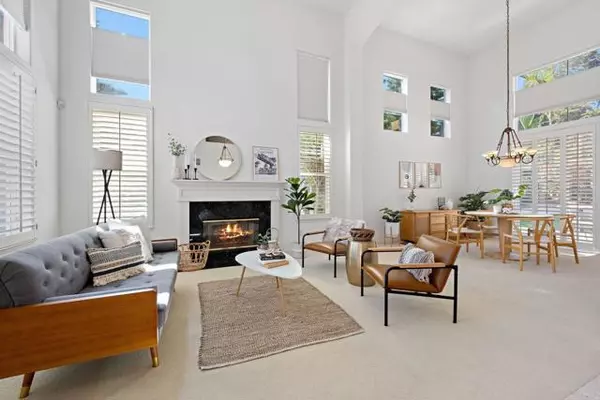
4 Beds
3 Baths
2,720 SqFt
4 Beds
3 Baths
2,720 SqFt
Key Details
Property Type Single Family Home
Sub Type Detached
Listing Status Active
Purchase Type For Sale
Square Footage 2,720 sqft
Price per Sqft $698
MLS Listing ID NDP2405886
Style Detached
Bedrooms 4
Full Baths 2
Half Baths 1
HOA Y/N No
Year Built 2001
Lot Size 7,877 Sqft
Acres 0.1808
Property Description
Welcome to this stunning traditional home, offering the perfect blend of elegance and modern convenience. This spacious residence boasts four bedrooms, two and a half bathrooms, and a three-car garage, providing ample space for your familys needs. Step inside to discover a large, open kitchen that serves as the heart of the home. With an island and breakfast bar, double oven, gas range and plenty of counter space, its perfect for both everyday meals and entertaining. The formal living room and family room each feature a cozy fireplace, creating warm and inviting spaces for relaxation. The main living areas are enhanced by vaulted ceilings, adding to the homes airy and grand feel. The primary bedroom is a true retreat with 9-foot ceilings, a luxurious ensuite bathroom featuring a double vanity, makeup vanity, jacuzzi-style tub, separate shower area, and a spacious walk-in closet. The additional three bedrooms are well-sized, each with 8-foot ceilings, providing comfort and privacy. The second bathroom includes dual sinks, ideal for family use. Throughout the home, plantation shutters add a touch of sophistication and privacy. An upstairs hall features a built-in desk area, perfect for a family office space or a study area. The backyard is an entertainers dream, featuring a jacuzzi, gas fire pit, and an outdoor kitchen with a built-in grill. A variety of fruit trees add a charming touch to this outdoor oasis, making it perfect for gatherings or relaxing evenings at home. This home combines classic charm with modern amenities, creating a perfect setting for your familys next chapter. Stroll to top rated Carlsbad schools including Carlsbad High, Valley Middle, Magnolia Elementary. Less than 2 miles to the beach, Carlsbad Village, shopping, 5 freeway! GREAT LOCATION IN THE HEART OF CARLSBAD!!
Location
State CA
County San Diego
Area Carlsbad (92008)
Zoning R-1:SINGLE
Interior
Cooling N/K, Other/Remarks
Fireplaces Type FP in Family Room, FP in Living Room
Laundry Laundry Room
Exterior
Garage Spaces 2.0
View Trees/Woods
Total Parking Spaces 2
Building
Lot Description Curbs, Landscaped
Story 2
Lot Size Range 7500-10889 SF
Sewer Public Sewer
Level or Stories 2 Story
Schools
Elementary Schools Carlsbad Unified School District
Middle Schools Carlsbad Unified School District
High Schools Carlsbad Unified School District
Others
Monthly Total Fees $8
Miscellaneous Suburban
Acceptable Financing Submit
Listing Terms Submit
Special Listing Condition Standard


Making real estate fast, fun, and stress-free!






