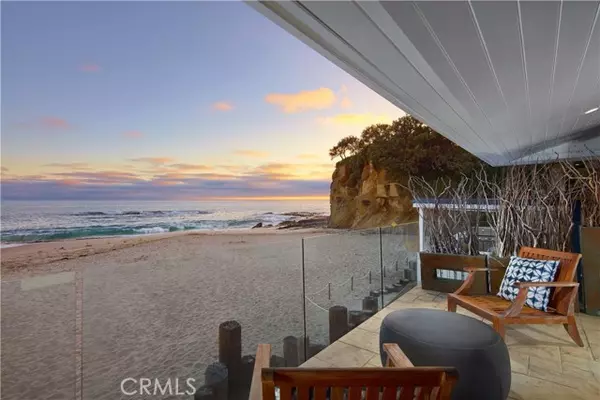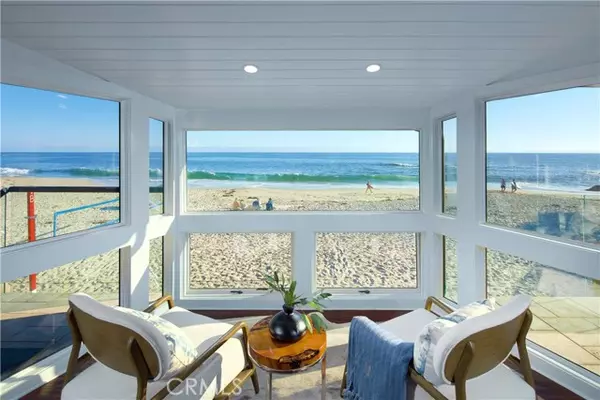
8 Beds
8 Baths
5,112 SqFt
8 Beds
8 Baths
5,112 SqFt
Key Details
Property Type Single Family Home
Sub Type Detached
Listing Status Active
Purchase Type For Sale
Square Footage 5,112 sqft
Price per Sqft $3,031
MLS Listing ID NP24113644
Style Detached
Bedrooms 8
Full Baths 8
HOA Y/N No
Year Built 1963
Lot Size 9,583 Sqft
Acres 0.22
Property Description
Forever in a league of its own, this magnificent oceanfront home is located directly on the sands of Victoria Beach in Laguna Beach. Its unobstructed ocean views will elevate every aspect of your life. From relaxing and kicking back with friends to hosting a grand celebration, the extensively upgraded residence impresses with a stunning backdrop of breathtaking whitewater, Catalina Island, sunset, and evening-light views that change from moment to moment. Embraced by an extra-large lot of nearly 10,000 square feet with a rare 60 feet of beach frontage, the multi-residence compound features a main beachfront home with four bedrooms and four baths, and two separate homes with two bedrooms and two baths each, for a total living area of approximately 5,112 square feet. Complete with full kitchens and living areas, the separate units can be used for relatives, guests, and/or rental opportunities. A spacious and private terraced patio separates the upper-level guest homes from the sand-level main home and features a fireplace and built-in BBQ island. Retaining elements of its original 1963 vibe, including large ocean-view windows, open living areas, and vaulted tongue-and-groove ceilings, the main home boasts many of todays most sought-after appointments. A stunning modern fireplace with natural stone and dramatic angles embellishes a great room that opens to a deck overlooking the beach via a wall of slide-away glass doors. The kitchen, living, and dining rooms also showcase ocean views, with the dining room occupying a prime bay-window setting. White cabinetry with glass uppers, waterfall-edge countertops, two bars, and high-end appliances adorn the kitchen, which is equally ideal for entertaining and mealtime preparations. This levels primary suite opens to the central patio and reveals a luxurious bath with a jetted tub and oversized shower. On the lower level, a secondary primary suite joins a living area with a walk-in wet bar. A five-car detached garage is located at street level.
Location
State CA
County Orange
Area Oc - Laguna Beach (92651)
Interior
Interior Features Living Room Deck Attached, Recessed Lighting, Wet Bar
Flooring Wood
Fireplaces Type FP in Living Room
Equipment Microwave, Refrigerator, Freezer, Gas Stove, Gas Range
Appliance Microwave, Refrigerator, Freezer, Gas Stove, Gas Range
Laundry Laundry Room, Inside
Exterior
Parking Features Direct Garage Access, Garage
Garage Spaces 5.0
View Ocean, Panoramic, Water, White Water
Total Parking Spaces 10
Building
Story 2
Lot Size Range 7500-10889 SF
Sewer Public Sewer
Water Public
Level or Stories 2 Story
Others
Acceptable Financing Cash To New Loan
Listing Terms Cash To New Loan
Special Listing Condition Standard


Making real estate fast, fun, and stress-free!






