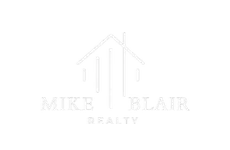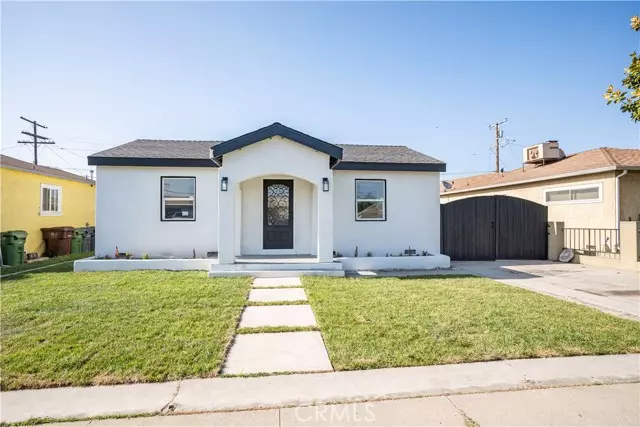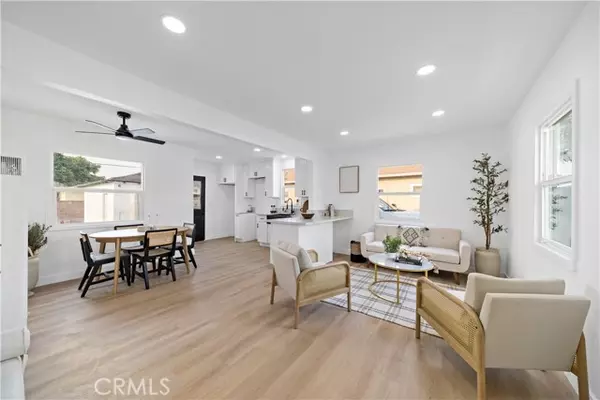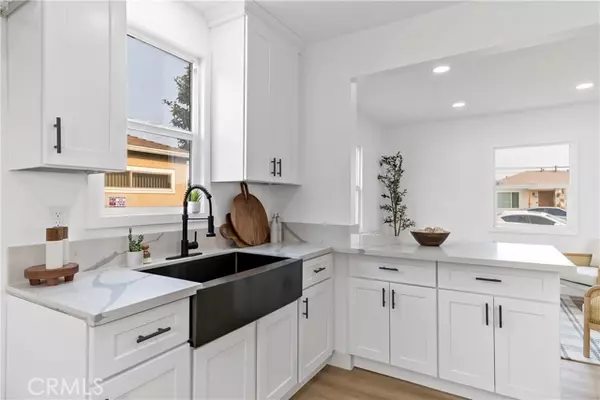
2 Beds
1 Bath
728 SqFt
2 Beds
1 Bath
728 SqFt
Key Details
Property Type Single Family Home
Sub Type Detached
Listing Status Pending
Purchase Type For Sale
Square Footage 728 sqft
Price per Sqft $851
MLS Listing ID DW24126804
Style Detached
Bedrooms 2
Full Baths 1
Construction Status Turnkey
HOA Y/N No
Year Built 1942
Lot Size 5,080 Sqft
Acres 0.1166
Property Description
Back on the Market, at NO FAULT to the seller! FHA & VA offers WELCOME! Welcome to 1207 W 129th Place, located in the Vibrant and Prestigious City of Compton, California. This beautiful home has been completely reimagined with modern finishes. Featuring 2 generous sized bedrooms, 1 luxurious restroom and a open concept floor plan. Perched on a abundant and beautiful 5,080 SQFT Lot with a detached 2 car garage. As you arrive, your breath will immediately be taken away by your new homes curb appeal. Beyond the long driveway awaits your turn key Home. Up the steps of your front porch awaits the magic! As your enter your new Home, your eyes will be drawn to the spacious and airy open concept living area. Past this is the heart of the home, your dining room and fully renovated kitchen featuring timeless white cabinetry, paired with quartz countertops and beautiful brand new modern appliances. Around the corner awaits your 2 generous sized bedrooms, both paired with ample storage and windows that let in lots of natural light. Between your bedrooms is your large and luxurious restroom featuring high end finishes including custom tile work, lighting, toilet and vanity. Outside your Home awaits a large deck perfect for relaxing in your backyard. To the right of your rear yard is a large detached 2-car garage that has great ADU Potential! This home is Centrally located making it the perfect location, 1207 W 129th Pl is the HOME you have been DREAMING of! Act fast and dont miss out on this truly once in a lifetime opportunity!
Location
State CA
County Los Angeles
Area Compton (90222)
Zoning CORL*
Interior
Interior Features Copper Plumbing Partial, Recessed Lighting
Flooring Linoleum/Vinyl, Tile
Laundry Garage
Exterior
Exterior Feature Stucco
Parking Features Garage
Garage Spaces 2.0
Fence Chain Link
Community Features Horse Trails
Complex Features Horse Trails
Utilities Available Cable Available, Electricity Connected, Natural Gas Connected, Phone Available, Sewer Connected, Water Connected
Roof Type Shingle
Total Parking Spaces 2
Building
Lot Description Cul-De-Sac, Curbs, Sidewalks
Story 1
Lot Size Range 4000-7499 SF
Sewer Public Sewer
Water Public
Architectural Style Craftsman/Bungalow
Level or Stories 1 Story
Construction Status Turnkey
Others
Monthly Total Fees $74
Acceptable Financing Submit
Listing Terms Submit
Special Listing Condition Standard


Making real estate fast, fun, and stress-free!






