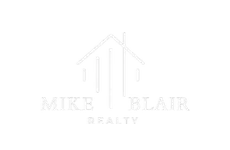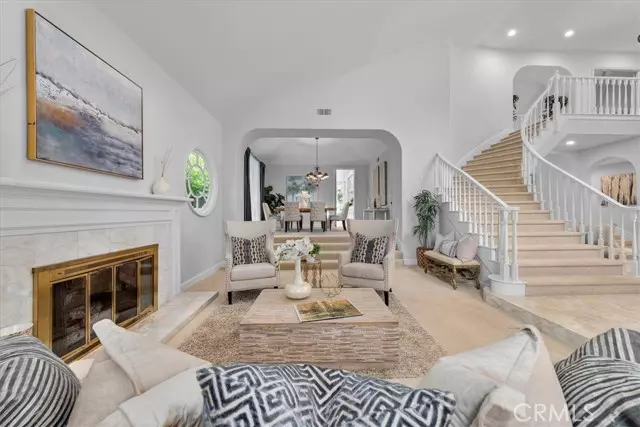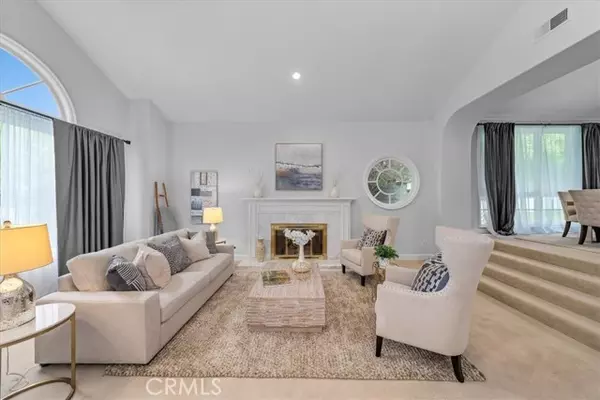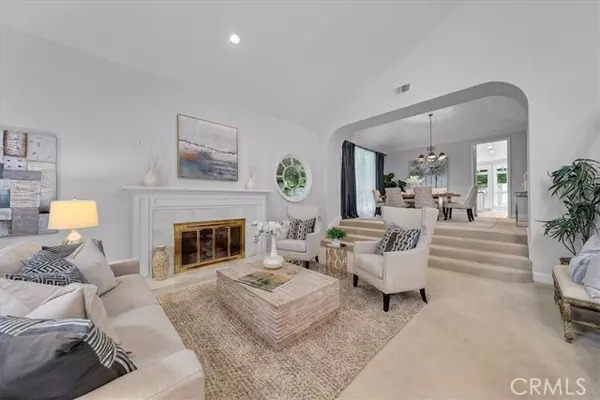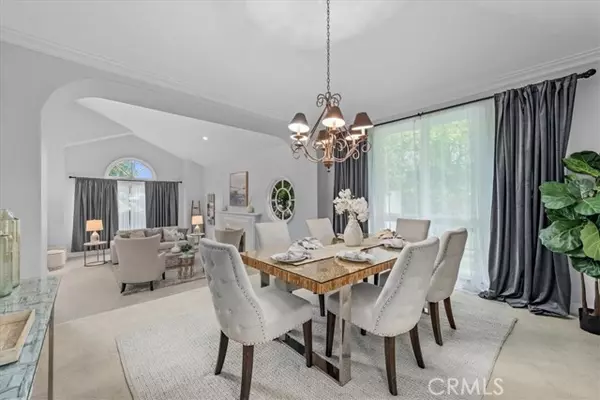
4 Beds
4 Baths
4,249 SqFt
4 Beds
4 Baths
4,249 SqFt
Key Details
Property Type Single Family Home
Sub Type Detached
Listing Status Active
Purchase Type For Sale
Square Footage 4,249 sqft
Price per Sqft $655
MLS Listing ID SB24099155
Style Detached
Bedrooms 4
Full Baths 3
Half Baths 1
HOA Y/N No
Year Built 1986
Lot Size 9,991 Sqft
Acres 0.2294
Property Description
Sophisticated simplicity. This bright, airy custom home is ideally located on a beautiful cul de sac street. There are 4 bedrooms, 3 living spaces, 3.5 bathrooms and tons of storage. The 2 story entry includes beautiful marble tile, a circular staircase and lots of windows for an impressive grand entry. A formal dining room is complete with high ceilings, mantled fireplace and loads of natural light that flows through picture windows. The kitchen, the heart of the home, features beautiful granite slab countertops, tiled flooring and pretty white cabinetry along with an amazing indoor/outdoor feel. The kitchen opens up through french doors and plenty of windows to an entertainers backyard and patio. The yard features a built in bbq, large grassy area and room for family and friends to hang out and enjoy. Just around the corner you'll find a 2nd patio with french doors that lead into a huge family room with an inviting fireplace. The primary suite is also on the 1st level and features a fireplace, dual walk in closets, a sitting area, a huge bathroom with walk in shower, spa tub, and heated travertine tile floors. Upstairs you'll find 3 great sized bedrooms, 2 bathrooms, a huge living room that can be used as an office, kids play room, study, cinema room or that 5th bedroom. The home features dual zone heating and AC, 3 car direct entrance garage. Just a short walk to Ridgecrest Park.
Location
State CA
County Los Angeles
Area Rancho Palos Verdes (90275)
Interior
Cooling Central Forced Air
Fireplaces Type FP in Family Room, FP in Living Room
Laundry Laundry Room, Inside
Exterior
Garage Spaces 3.0
Total Parking Spaces 3
Building
Lot Description Curbs, Sidewalks
Story 2
Lot Size Range 7500-10889 SF
Sewer Public Sewer
Water Public
Level or Stories 2 Story
Others
Acceptable Financing Cash, Conventional, Land Contract, Cash To New Loan, Submit
Listing Terms Cash, Conventional, Land Contract, Cash To New Loan, Submit
Special Listing Condition Standard


Making real estate fast, fun, and stress-free!
