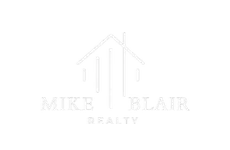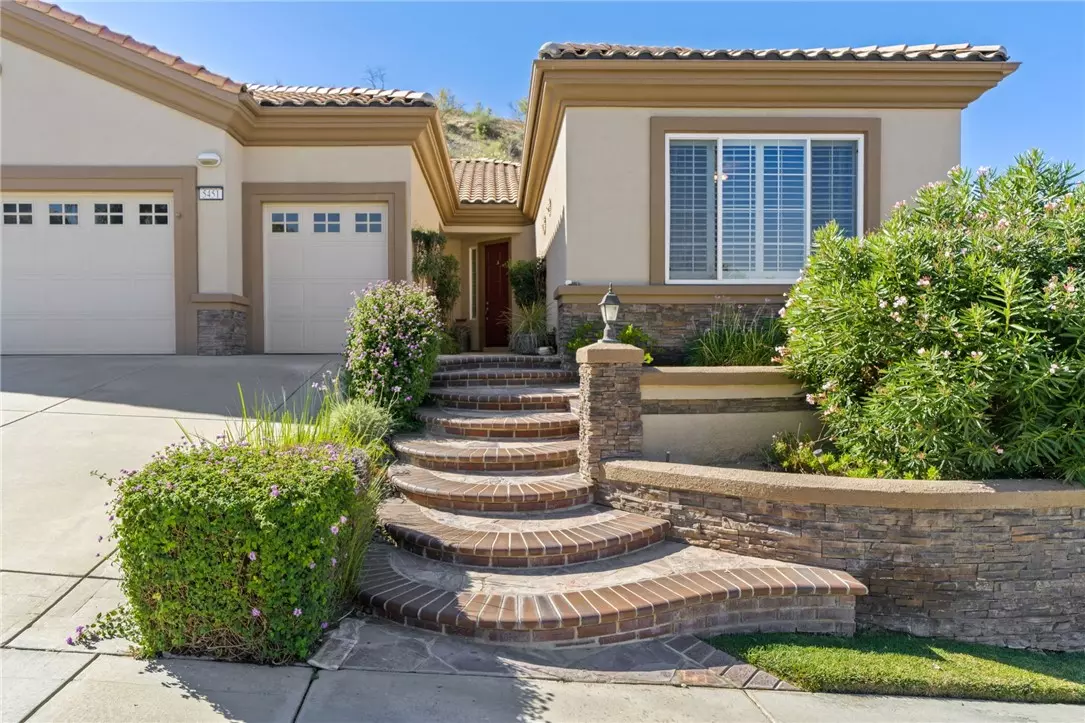
3 Beds
3 Baths
2,133 SqFt
3 Beds
3 Baths
2,133 SqFt
Key Details
Property Type Single Family Home
Sub Type Detached
Listing Status Active
Purchase Type For Sale
Square Footage 2,133 sqft
Price per Sqft $257
MLS Listing ID SW23189309
Style Detached
Bedrooms 3
Full Baths 2
Half Baths 1
HOA Fees $346/mo
HOA Y/N Yes
Year Built 2003
Lot Size 8,276 Sqft
Acres 0.19
Property Description
PRICE ADJUSTMENT!! Welcome to the epitome of comfortability and luxurious living with this elegant home in the prestigious Sun Lakes community boasting views of the hills and surrounding neighborhood. This exceptional property is the Emerald Model and a testament to refined 55+ living, featuring 2 bedrooms, 2.5 bathrooms, and a versatile den or office, which could effortlessly become a 3rd bedroom when needed. It does have double doors that close. Both the primary suite and the secondary bedroom are en-suite. Prepare to be impressed from the moment you step inside. The interior has been masterfully upgraded, showcasing brand-new flooring, exquisite crown molding, and elegant plantation shutters throughout. It's not just a home; it's a reflection of your elevated lifestyle. This residence offers a spacious open floor plan that's ideal for both daily life and entertaining guests. You'll find a generously sized laundry room and convenient direct access from the garage. Privacy is a prized feature here, as the property is enveloped by mature landscaping that creates a serene and secluded atmosphere. Custom paint adds a touch of personality to each room, while 10' tall ceilings amplify the sense of space, light, and grandeur. Sun Lakes is an active 55+ and offers living at its finest with 3 clubhouses, multiple swimming pools, 2 golf courses, tennis courts, banquet facilities, 2 restaurants over 50 clubs and so much more!
Location
State CA
County Riverside
Area Riv Cty-Banning (92220)
Interior
Interior Features Granite Counters, Recessed Lighting
Cooling Central Forced Air
Fireplaces Type FP in Family Room
Equipment Disposal, Refrigerator, Double Oven, Gas Stove
Appliance Disposal, Refrigerator, Double Oven, Gas Stove
Laundry Laundry Room
Exterior
Garage Spaces 3.0
Pool Association
View Mountains/Hills
Roof Type Tile/Clay
Total Parking Spaces 6
Building
Lot Description Curbs, Sidewalks
Story 1
Lot Size Range 7500-10889 SF
Sewer Public Sewer
Water Public
Level or Stories 1 Story
Others
Senior Community Other
Monthly Total Fees $351
Acceptable Financing Conventional, FHA, Submit
Listing Terms Conventional, FHA, Submit
Special Listing Condition Standard


Making real estate fast, fun, and stress-free!






